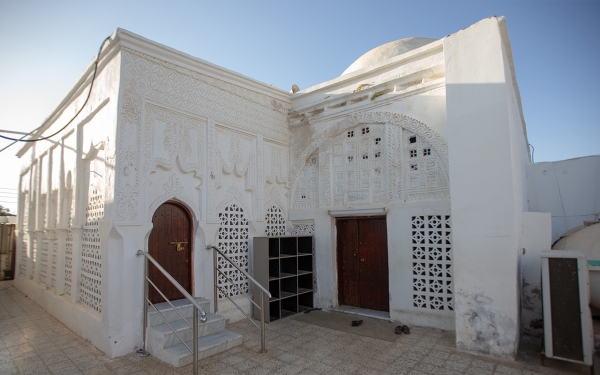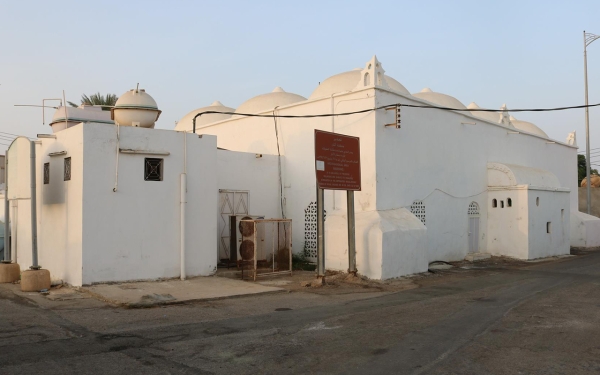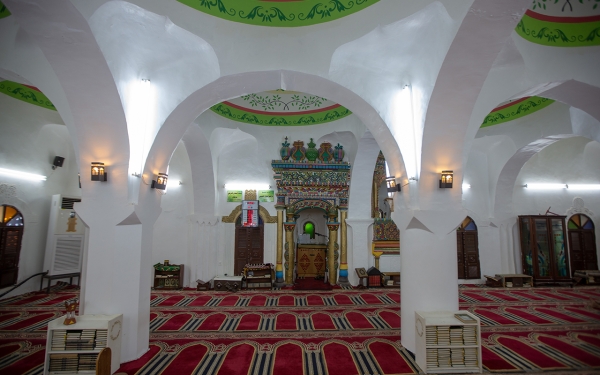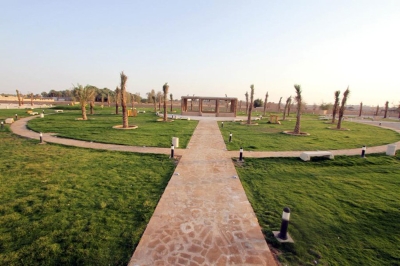


Al Najdi Mosque is one of the historical mosques in Jazan province of the Kingdom of Saudi Arabia. It is located on Farasan Island and is considered an architectural heritage built in the Andalusian style. The mosque was constructed by the pearl merchant Ibrahim al-Najdi al-Tamimi when he came from Hawtat Bani Tamim to Jazan to teach the Quran in 1928. The mosque is one of the prominent mosques in Jazan and is included in the project of Prince Mohammed bin Salman to develop historical mosques.
The construction of al-Najdi Mosque, located in al-Sulb neighborhood at the heart of Farasan Island, began in the year 1916 and took approximately thirteen years to complete. Its panels, paintings, and engravings were imported from India, and it was constructed by Yemeni architects, along with the adjacent house.
Design of al-Najdi Mosque
The al-Najdi Mosque is situated in the heart of Farasan Island and boasts a rectangular shape. It spans 29 meters in length and 19.4 meters in width, completed with an open courtyard and two entrances. The walls are made of stones that are approximately 65 cm thick and then covered with bricks, which extend to a height of about 80 cm. The exterior and interior walls are finished with white-painted cement to give the impression of gypsum.
On the eastern side of the mosque's courtyard, there are ablution areas, and on the southeast side of the mosque stands an octagonal minaret foundation, reaching a height of over three m, and has a rectangular-shaped mihrab. The ancient mosque is covered by approximately twelve intricately decorated domes, forming the interior roof of the mosque, and supported by six columns, including five cylindrical and one square. At the top of each dome, there is a small crescent. Additionally, the Qibla wall is adorned with four arched windows featuring finely carved geometric gypsum decorations.
In the middle of the Qibla wall, there is a mihrab and a pulpit adorned with Andalusian-style decorations. Behind the original prayer hall, there is another prayer hall with a beautiful mihrab decorated with geometric designs, and it has an exit from inside the mosque.
The sides of the mosque are adorned with ten windows decorated with intricate patterns and designs. Additionally, the mihrab and the pulpit are embellished with floral motifs and various geometric shapes. Al-Qamaryat, which are small square windows on the rear wall, are covered with colored glass in yellow, green, red, and blue, allowing light to pass through. In its southern part, the mosque has a women's prayer room which is about fifty cm above the mosque roof.
Development of al- Najdi Mosque
On September 5, 2022, the Prince Mohammed bin Salman Project for Developing Historical Mosques was announced in its second phase to include the Najdi Mosque for development using structural methods that reflect the spirit of the region's architecture and ancient heritage. After its development, the mosque will have an area of 609.15 m, while its capacity will increase from 245 to 248 worshippers.
Related quizzes
Related articles

