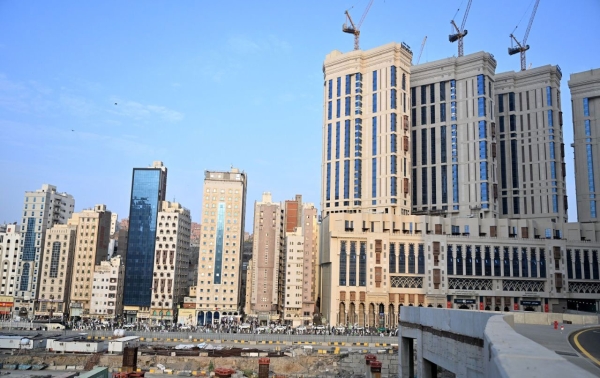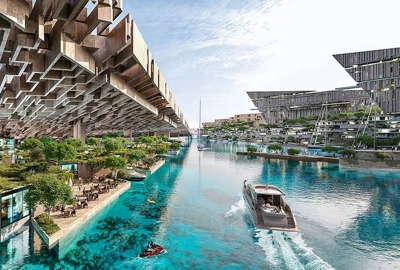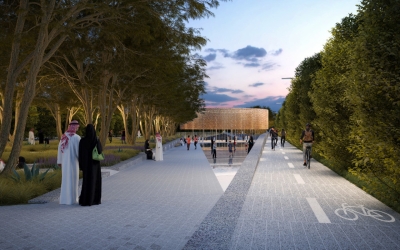
Jabal Omar Project is a construction and development project in Makkah al-Mukarramah. It was launched by King Abdullah Bin Abdulaziz Al Saud in 2005, with construction work starting in 2008. The project includes forty-five hotel towers with a built-up area exceeding 2.5 million m². Among these are twin towers featuring a suspended prayer area in the form of a sky bridge directly connected to the Grand Mosque. The twin towers are linked by a pedestrian walkway that leads directly to the Grand Mosque, offering a comprehensive range of shops and restaurants.
Jabal Omar Development Company
The Council of Ministers approved the establishment of Jabal Omar Development Company, and a Royal Decree was issued accordingly. The company has a total of 910 founders, most notably Maccah For Construction and Urbanization Company. The company's capital is SAR6.714 billion, with 201.4 million shares offered for public subscription, totaling SAR2.14 billion.
Components
The land size of Jabal Omar Project reaches about 235,000 m², of which 126,000 m² is allocated for land plots, representing 55 percent of the total area. Meanwhile, 104,000 m² is designated for the expansion of Um al-Qura Street, Ibrahim al-Khalil Road, Dahlat al-Rashd, and the streets, squares, and public areas within the project, representing 45 percent.
The project includes the construction of ninety-eight residential buildings, among them twenty-seven hotels of various categories, all accommodating more than 35,000 people. It also features prayer areas with a capacity for over two hundred thousand worshippers, all of which are audiovisually connected to the Grand Mosque. Additionally, there are parking spots with a capacity for 12,000 cars, and five pedestrian tunnels starting from the transport station to the courtyards of the Grand Mosque and from the end of King Abdulaziz Road to the courtyards of the Grand Mosque, all equipped with moving walkways.
Public services are also provided, such as a clinic, a school, civil defense, police, and municipal services, in addition to infrastructure services like electricity, water, sewage, telephone, and stormwater drainage systems within concrete tunnels covering the entire project area to facilitate maintenance and future expansions. There are also commercial markets, units for treating greywater from showers and sinks to be reused in toilet flush systems, and facilities for solid waste disposal within the project.
Additionally, a multi-story central transport station was constructed to distribute traffic flow across the main streets and the project's streets, ensuring smooth movement for buses transporting Umrah performers, visitors, and pilgrims.
Project phases
The Jabal Omar project was completed in phases, which are:
Phase one: It consists of four structural bases accommodating ten hospitality and residential towers, in addition to ten penthouses, It includes commercial spaces covering 26,959.26 m² and 592 parking spaces. The total construction area for phase one is approximately 517,102.07 m². This phase was launched during the first quarter of 2017.
Phase two: It consists of a single structural base and four hospitality towers with a view of Ibrahim al-Khalil Street, with a total built-up area of two hundred thousand m². The base building consists of three commercial floors, ninety-six residential units, four villas, three parking floors, and amenities such as restaurants, meeting rooms, and gyms.
Phase three: It consists of two construction bases and four towers, with a total built-up area of approximately 422,535 m². This phase includes 2,160 hotel rooms comprising the twin towers, of which 1,480 hotel rooms are managed by Address Hotels Resorts Company.
Phase four: It consists of three structural bases and seven hospitality towers, in addition to a facilities and services area dedicated to government entities located in the center of the project. The total built-up area for this phase is 309,557 m².
Phases five and six: These phases are located in the third row of the project's towers. The total built-up area for these phases has been increased to 728,842 m² to allow for additional floors, enabling a view of the Grand Mosque from the rear towers.
Phase seven: This phase is located directly in front of the Grand Mosque, offering views of the mosque and its courtyards through its three main facades. The total built-up area for this phase is approximately 434,051 m². It has been planned and designed to make this phase a major landmark in Makkah al-Mukarramah and the Kingdom of Saudi Arabia.
Related quizzes
Related articles


