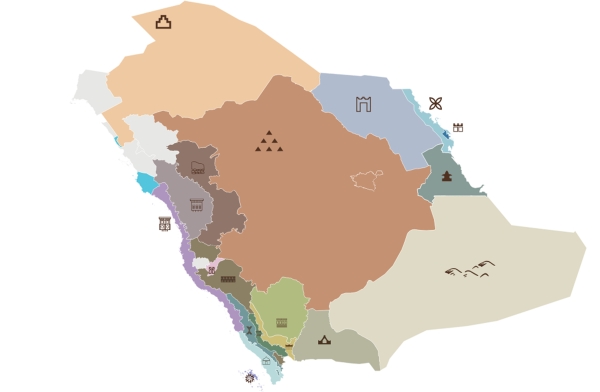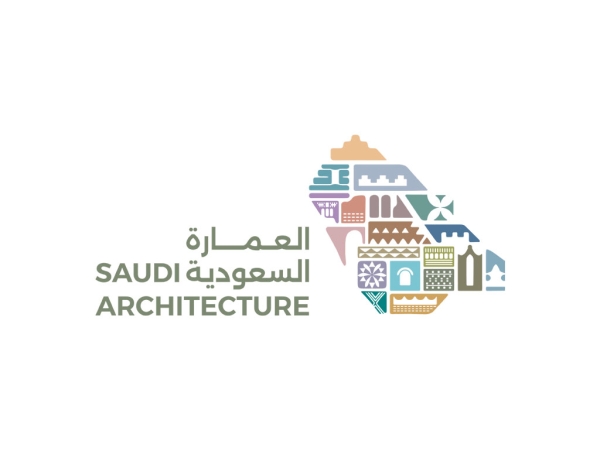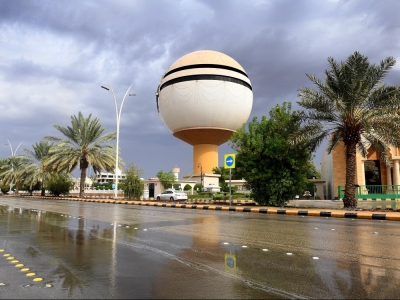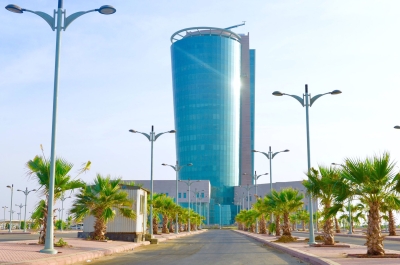


Saudi Architecture Characters Map is a national and urban project implemented in partnership with several governmental and engineering entities. It focuses on documenting the spatial distribution of authentic and diverse architecture in the Kingdom of Saudi Arabia. The project was launched by Crown Prince and Prime Minister, His Royal Highness Prince Mohammed Bin Salman Bin Abdulaziz Al Saud on March 16, 2025.
The Saudi Architecture Characters Map Project encompasses nineteen architectural styles inspired by various regions of Saudi Arabia. The project highlights the diversity that characterizes each region based on its geographical, architectural, cultural, and climatic features. It aims to integrate traditional building techniques into modern architectural design, with the goal of preserving architectural heritage, enhancing quality of life, and improving the urban landscape in Saudi cities in line with the targets of Saudi Vision 2030.
Objectives of the Saudi Architecture Characters Map
The Saudi Architecture Characters Map aims to preserve and promote Saudi Arabia’s architectural and cultural heritage, support its architectural diversity, enhance quality of life, and contribute to the development and improvement of the urban landscape in its cities. It also seeks to integrate traditional architectural styles into a modern, sustainable approach that harmonizes with the local environment.
It also aims to support indirect economic development by increasing the attractiveness of cities, thereby contributing to a rise in the number of tourists and visitors. Additionally, it supports the growth of sectors related to tourism, hospitality, and construction, promotes the localization of non-oil industries, empowers local talent, and fosters creativity in architectural design.
Economic role of the Saudi Architecture Characters Map
The Saudi Architecture Characters Map is expected to contribute approximately SAR8 billion to the cumulative gross domestic product (GDP), in addition to creating around thirty-four thousand direct and indirect jobs in the sectors of construction, engineering, and urban development by 2030.
Saudi Architecture Characters Map styles
The Saudi Architecture Characters Map is based on flexible design guidelines, specifically for the exterior design of buildings, that allow the use of local building materials without imposing additional financial costs on developers or property owners. Each architectural style includes three main patterns: the traditional style, which preserves the details of traditional architecture. The transitional style blends authenticity with modernity. The contemporary style offers solutions inspired by the local character. The design guidelines are applied to major, governmental, and commercial projects in four phases, with the first phase launching in four main cities: Makkah Al-Mukarramah, Al-Ahsa, Taif, and Abha.
The map also relies, as part of its implementation plan, on partnerships between government entities, real estate developers, and architectural firms. The Saudi Architecture Support Center provides specialized design studios to offer the necessary support for designers and engineers, aiming to ensure the achievement of sustainability and quality standards. Additionally, it offers architectural guidelines and training workshops to qualify and empower national talents.
Architectural styles of the Saudi Architecture Map
The Saudi Architecture Characters Map features nineteen architectural styles, distributed across Saudi Arabia's geographic landscape, with each style reflecting the natural, geographical, and cultural characteristics of its region, without being tied to Saudi Arabia’s administrative divisions. These styles were identified based on urban and historical studies that highlight inherited building patterns passed down through generations. The styles are: Najdi Architecture, Tabuk Coast Architecture, Northern Najdi Architecture, Al-Madinah Al-Munawwarah Architecture, Al-Madinah Al-Munawwarah Rural Architecture, Taif Architecture, Coastal Hejazi Architecture, Aseer Slopes Architecture, Sarawat Mountain Architecture, Tihamah Coast Architecture, Tihamah Foothills Architecture, Abha Highlands Architecture, Bisha Desert Architecture, Farasan Islands Architecture, Najran Architecture, Al-Qatif Architecture, Al-Ahsa Oasis Architecture, Eastern Najdi Architecture, and Eastern Coast Architecture.
Related quizzes
Related articles

