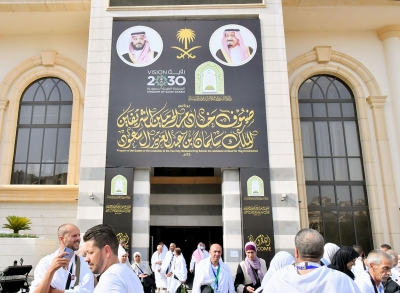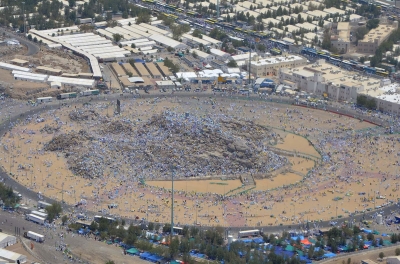

The Jamarat Bridge facility is one of the projects established by the Kingdom of Saudi Arabia in Mina Holy Site, Makkah al-Mukarramah, to facilitate the stoning of the Jamarat for pilgrims. The facility was constructed at a cost of approximately SAR4.2 billion and has a capacity of about three hundred thousand pilgrims per hour. The Jamarat Bridge facility consists of:
Jamarat Bridge:
It is 950 m long and eighty m wide, consisting of five floors, each twelve m high. The facility is designed to accommodate up to twelve floors and five million pilgrims in the future.
Underground Tunnels:
The facility includes several tunnels, such as an underground tunnel for transporting pilgrims, which separates vehicle movement from pedestrian traffic. Additionally, there are tunnels for vehicle movement underground, providing more space for pedestrians in the bridge area.
Entrances and exits:
The facility includes eleven entrances to the Jamarat and twelve exits in various directions.
Helipads:
The Jamarat facility includes several helipads for emergency cases.
Cooling system:
The facility uses a desert cooling system that sprays mist over pilgrims and the surrounding areas of the Jamarat, reducing the temperature to approximately twenty-nine °C.
Basins and markers:
The basins and markers are designed in an oval shape, forty m long, to enhance the flow of movement and increase the bridge's capacity, reducing crowding during the stoning ritual.
Escalators:
The bridge includes eleven escalator buildings, with four for transporting pilgrims to the upper floors and seven for exits. Each building contains twenty-eight escalators connected to a building management system (BMS) for control. Additionally, there are twenty escalators around the bridge, bringing the total to 328 escalators.
Related quizzes

