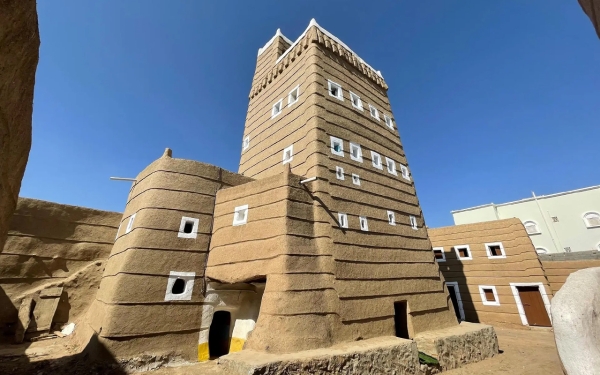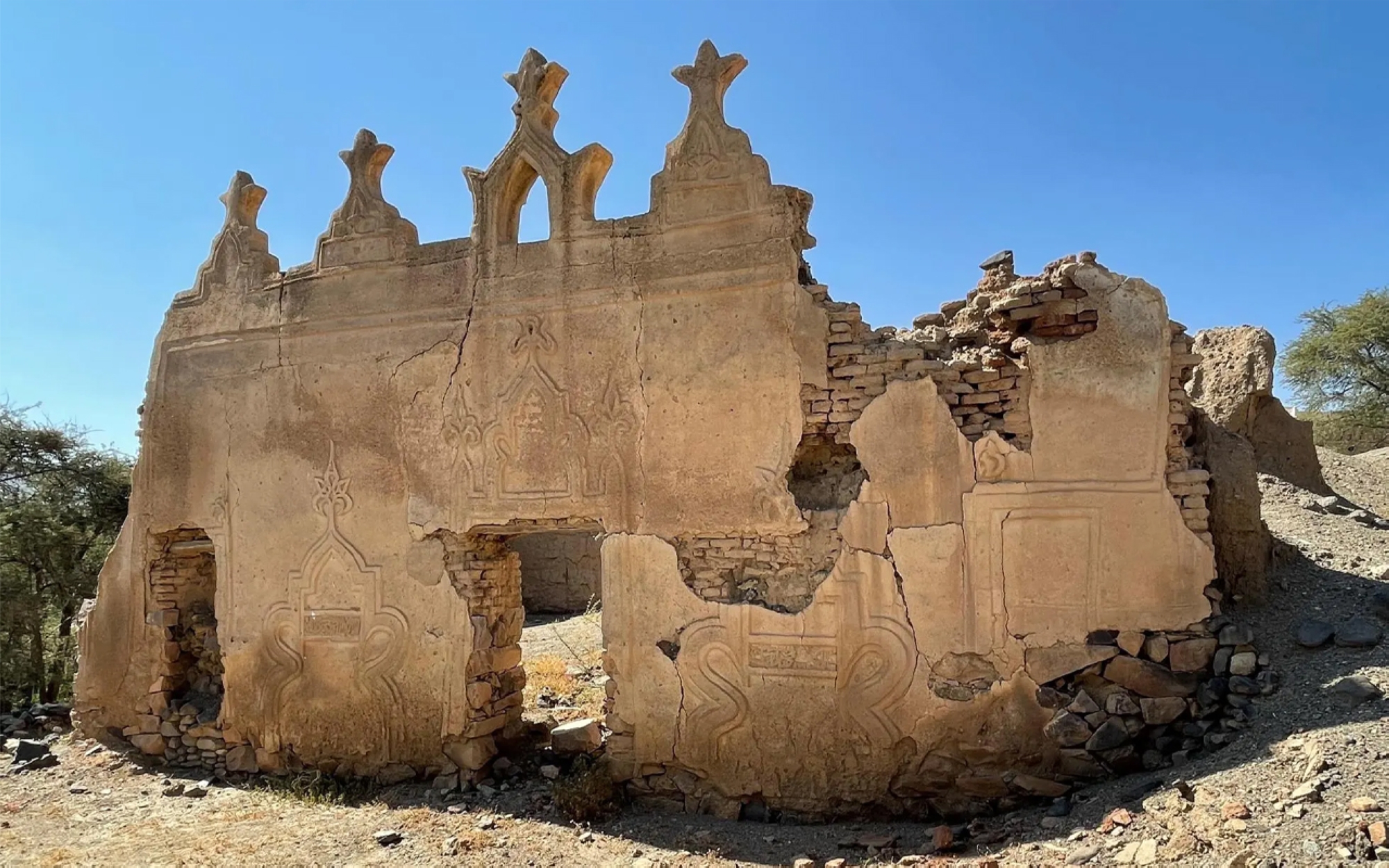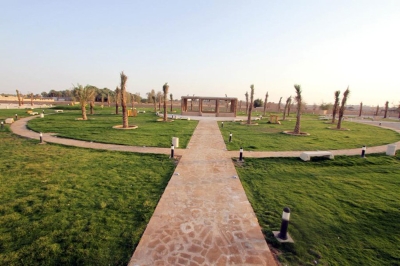
The Old Harjah Village is located in Aseer Province in the southwestern part of the Kingdom of Saudi Arabia. It is known for being a meeting point for trade caravans and pilgrims coming from Yemen. The province of Harjah is situated approximately 140 km south of Abha, along the international highway connecting Dhahran al-Janub and Khamis Mushayt. A development project for the enhancement of the heritage village of Harjah was launched in an area of thirteen thousand m in 2018.
Characteristics of the old Harjah village
The old Harjah village is distinguished by the ancient wall that surrounds it from all sides, with four gates in the north, south, east, and west. At the southern entrance, there is an ancient mosque that is about a thousand years old, and next to it is a well carved into the rock with a depth of thirty m. In the southern direction, there is a large mosque that is approximately six hundred years old. In addition, the village has palaces and houses that mostly rise to six floors, with each floor consisting of five to six chambers, each chamber is one m high. The construction materials for these houses typically include stones and mud mixed with straw and plaster.

Castles, Fortresses, and Market of the old Harjah village
The village is surrounded by military castles and fortresses, characterized by their architectural style. It also features its famous Monday Market, which is one of the most renowned popular markets in Aseer Province. In past decades, it served as a destination for traders and consumers due to the abundance of goods and products such as leather goods, textiles, handicrafts, wooden tools, agricultural products, seasonal fruits, honey, local ghee, livestock, poultry, and the famous Harjiah coffee that was exported to Najd via Bishah.
Houses of the old Harjah village
In the design and architecture of the houses in the village of Harjah from the inside, it is noticeable that each floor of the houses has a specific layout that suits its function. The ground floor is often used as a warehouse for agricultural and livestock products or as a shelter for livestock. The second and third floors are designated for hospitality, while the fourth and fifth floors are reserved for women and children. Men typically occupy the upper floors. Houses usually end with rooftop terraces or open spaces, allowing residents to see the outskirts of the village from there.
Related quizzes
Related articles

