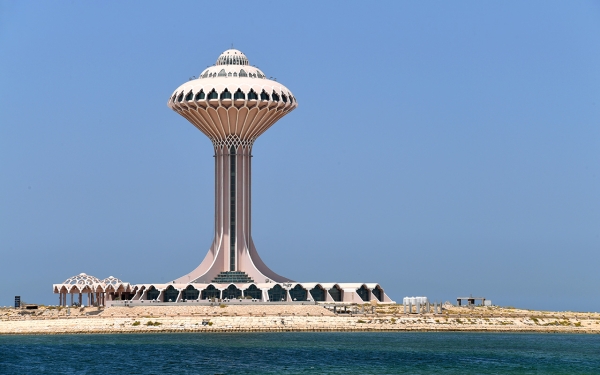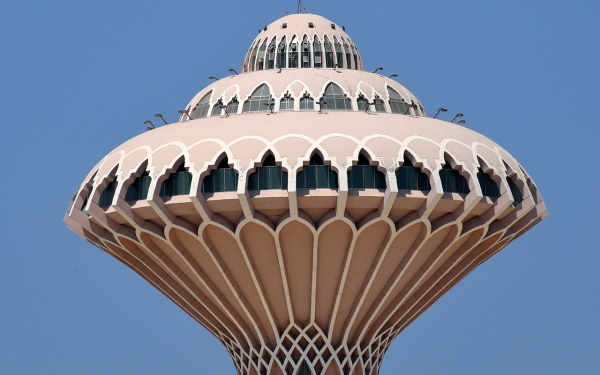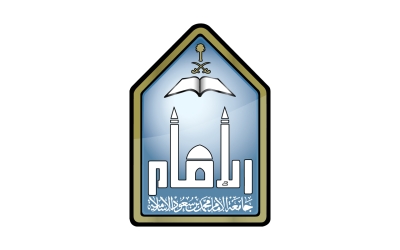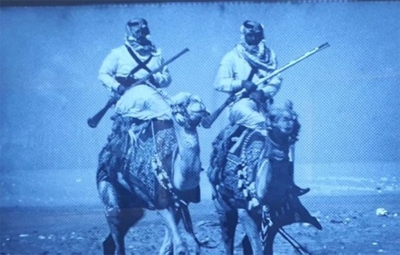

Al-Khobar Water Tower is one of the prominent landmarks in the city of al-Khobar in the Eastern Province of the Kingdom of Saudi Arabia. It is located north of al-Khobar Corniche, in the middle of an island. Its architectural design features a bridge connecting the island around it to the northern Corniche road. The tower consists of three floors and has a height of ninety m. It includes a water tank with a capacity of five thousand m, supplying water to the city of al-Khobar. Additionally, its top floor houses a restaurant that overlooks the waterfront and the corniche, offering a view of al-Khobar Governorate.
The investment project of al-Khobar Water Tower
It is a development project for the area surrounding al-Khobar Water Tower, which is located opposite al-Tawhid Roundabout in al-Khobar Governorate. The area covers 43,393 m. The first phase of the project was launched by the Eastern Province Development Authority in cooperation with the Eastern Province Municipality and the Ministry of Environment, Water, and Agriculture. The project aims to achieve the quality of life goals pursued by the municipal sector and includes recreational activities, supporting activities, a marina for boat trips, a site for balloon trips, restaurants and cafes, shops, a cinema, and areas designated for organizing special events, activities, and exhibitions.
On January 26, 2023, the investment project contract for the Water Tower on the Corniche of al-Khobar Governorate and its surrounding lands was signed on the sidelines of the Municipal Investment Forum "Furas" in Riyadh. The annual rent is SAR15.5 million, with total revenue for the entire contract duration amounting to SAR387 million over twenty-five years.
Objectives of al-Khobar Water Tower Project
The development project of al-Khobar Water Tower aims to create an attractive tourist destination, offering a variety of recreational and tourist activities for the residents and visitors of the area. It also seeks to enhance the facilities of the Water Tower and improve its management, including the surrounding lands, in alignment with the ongoing tourism transformation in the Kingdom.
The project covers an area of approximately 43,393 m, divided into 26,976 m of external facilities available for development and investment, and 16,417 mof internal facilities, including the ground floor with a balcony covering 14,532 m. The upper floors feature a large restaurant with an area of 1,402 m, and an observation deck of 483 m, and the external construction areas constitute 20 percent of the total external facilities available for development.
Related quizzes


