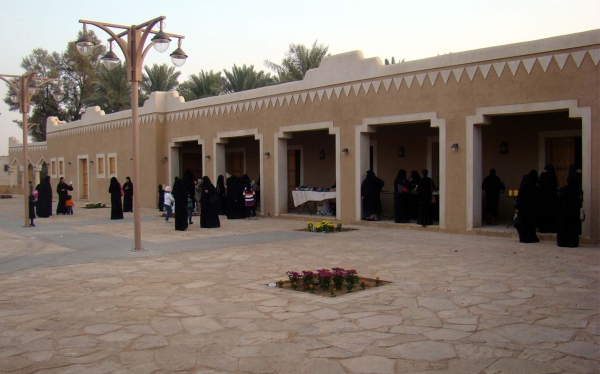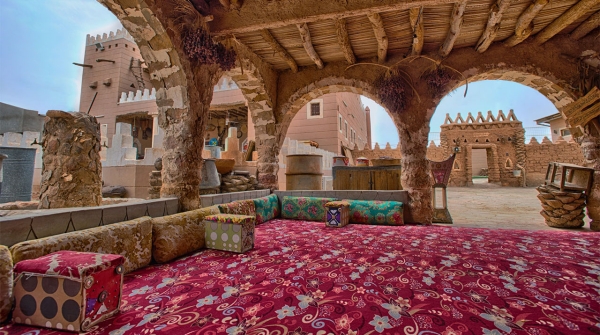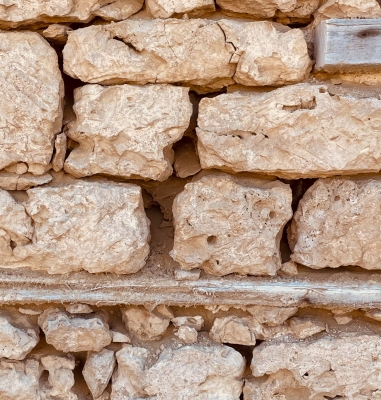


The climate plays a crucial role in the architecture of the central region, where human hamlets consist of agricultural oases located along valleys, such as Wadi Rumah in Qassim, Wadi Hanifah in Riyadh Province, and Wadi ad-Dawasir in the south. The use of mud for building and stone for foundations, mosque columns, and courtyard columns in homes is prevalent. The Najdi house is characterized by a courtyard, which is a fundamental element of the dwelling.
The architectural style in the central region is characterized by the following:
The internal courtyard.
Homogeneity in building materials, with mud used in walls as the primary material and stone in foundations.
Edges of doors and windows are decorated with plaster.
Balconies are enclosed with border walls (loggia).
Corners of some buildings located at intersections are rounded.
The widespread use of arcades (sabat) in corridors.
The use of triangular protrusions along the facades.
Small openings for ventilation.
Large portions of the facades are solid.
The 'uruq' cob construction method is used in forts, towers, and walls, while sun-dried bricks are used in buildings.
Gypsum is used for whitening internal spaces and creating decorative motifs.
Related quizzes

