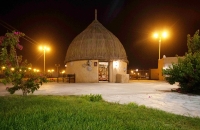
Al-Esha House is a traditional architectural style known for its prevalence in Jazan Province , located southwest of the Kingdom of Saudi Arabia, particularly in plains and along valley edges. These houses are built using parts of trees and certain plants, while their bases are typically coated with mud and gypsum (a material used for plastering and decorative purposes). From the outside, Al-Esha House has a conical shape, while its horizontal layout is circular with a diameter ranging from thr...
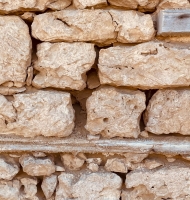
Stone construction Stone construction is common in coastal areas, such as limestone known as al-Mangabi stone 'Corals' in Jeddah and mountain areas along the Sarawat Mountains range. Types of stones include unshaped rubble stone, extracted from the sea for constructing walls or barriers, and shaped stone, manually smoothed using simple tools. Clay brick construction Clay bricks are produced in the western region, where they are shaped on the ground and left to dry before being fired i...
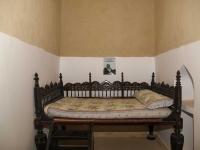
It is one of the traditional pieces of furniture and furnishings in the Kingdom of Saudi Arabia. Made from various materials, it has a rectangular shape with a relatively small thickness compared to mattresses used today. It is a type of couch used for sitting or sleeping and remains a form of home furniture still in use today, though with different fabrics, materials, and designs than in the past. Al-Taraha is used inside homes in several regions of the Kingdom. In the past, its main purpose w...
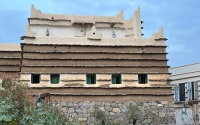
The traditional architectural styles in Aseer Province , located southwest of the Kingdom of Saudi Arabia , vary depending on the environment in which they are found and the needs of its inhabitants. Aseer Province is divided into four architectural styles based on the geographical nature of the province, with each style having its own environmental characteristics and architectural designs, as follows: The mud style in the interior plateau region consists of multi-story buildings, typically tw...
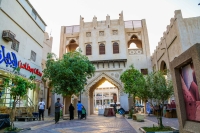
The coastal villages of the Eastern Province are characterized by a contrast between the blue of the sea, the white buildings, and the blue sky. In the inland villages, the contrast appears between mud buildings and the lush green palm trees. The architecture in the province features three types of housing: 1- Houses built from limestone, locally known as Faroush (Rubble Stone), with courtyards and heights reaching up to three stories. 2- Houses built from mud, characterized by their simplicity...
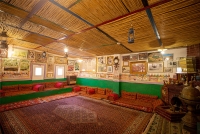
In Saudi culture, the term Majlis refers to a special hall prepared for receiving guests, usually used for formal social occasions. The Saudi majlis was registered in 2015 as a common element among the Kingdom of Saudi Arabia and several Gulf countries on the Representative List of the Intangible Cultural Heritage of Humanity by the United Nations Educational, Scientific and Cultural Organization 'UNESCO.' The design of al-Majlis in the Kingdom reflects the culture of the homeowner or...
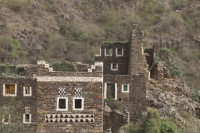
Stone construction was historically common in the Kingdom of Saudi Arabia in: - Coastal areas, where limestone, locally known as al-Mangabi Stone in Jeddah , or 'corals,' was used. - Mountainous areas along the Sarawat Mountain range. As a building material, stone is classified into two types: - Rubble Stone ( Hajar al-Dabsh ): Uncut and unpolished. - Dressed stone: Manually shaped and smoothed with simple tools. ...
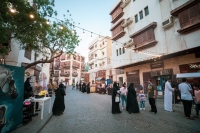
Al-Rawshan , plural 'al-Rawashin,' are traditional house windows or prominent wooden coverings for windows and external openings. They are one of the traditional building styles in Makkah al-Mukarramah , al-Madinah al-Munawwarah , Jeddah , and Yanbu cities. These wooden decorations are affixed to house windows to give them artistic shapes that allow sunlight and air to enter the home while blocking external views. Al-Rawashin share a general shape but differ in the details of their ...
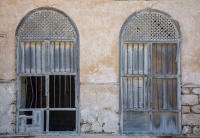
Ad-Daraysh, windows, or casements, were the main source of light and ventilation for old houses in the traditional architecture of the Kingdom of Saudi Arabia . Additionally, they made the interior empty spaces within these homes suitable for habitation. As a whole, ad-Daraysh form a visually aesthetic unit. Their unique arrangements on building facades follow a balanced geometric system with an aesthetic flair that adds a vibrant touch to the dull walls of mud houses while preserving privacy a...
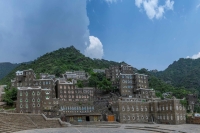
Various forms of Aseer i houses have emerged due to differences in building materials, topography, climate, and social and economic factors. Generally, the Aseeri house is tower-shaped with walls that lean inward due to increased wall thicknesses. These houses serve multiple purposes, including residential use and defensive functions like fortresses. Some are designated for monitoring farms and storing agricultural crops, such as granaries. The owners are keen on making them strong and fortifie...
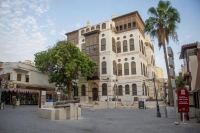
The traditional Hejazi house stands out with its multi-story design and compact size compared to the standard Gulf houses, typically featuring a single entrance. The men's section includes a Dihliz (entrance hall), Maq'ad (sitting area), Majlis (reception area), and Qa'a (large room), which is a classic element of homes in al-Madinah al-Munawwarah . These houses are rich in storage spaces and built-in wall cupboards, The rooms are elongated and interconnected. The internal walls ...
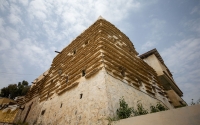
The diverse topography of the southern region of the Kingdom of Saudi Arabia, ranging from mountain peaks and slopes to valleys and the Red Sea coast, has led to a variety of building materials and construction methods, leading to the development of multiple building styles. The availability of stone, clay, wood, and reeds has contributed to the evolution of five types of buildings: Mud houses in Najran Province . Stone houses built mainly without (mortar). Raqaf Houses in Abha City, Aseer Prov...