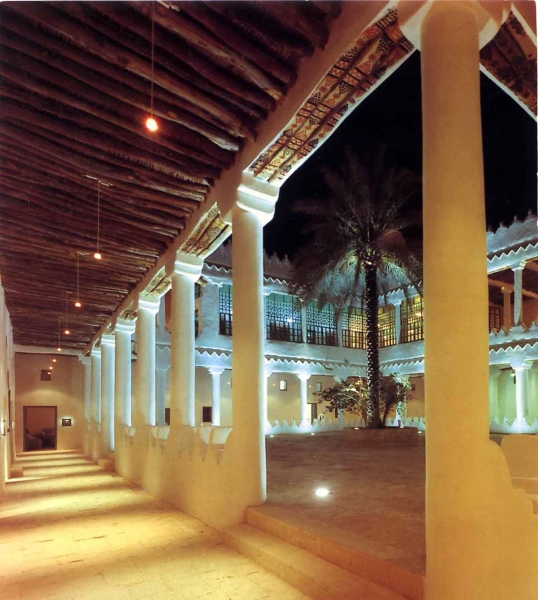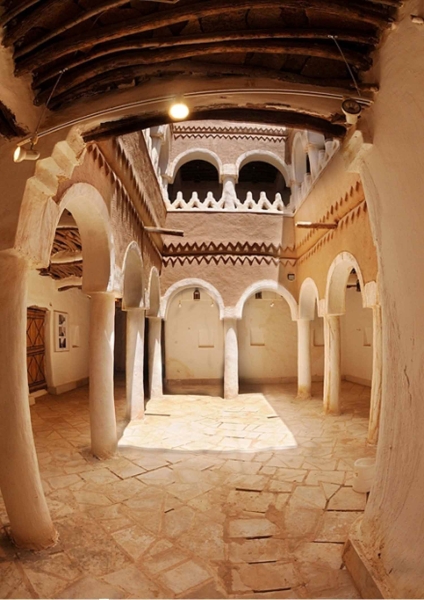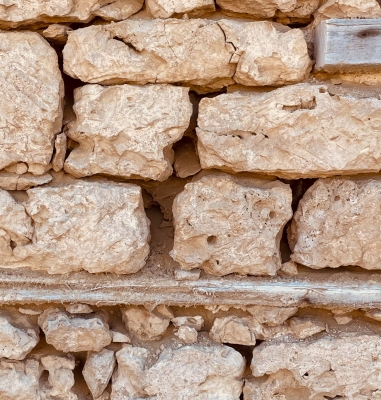

The Liwan is one of the most important elements of the Najdi home in Riyadh, the capital of the Kingdom of Saudi Arabia. It is known in another context as the Salmani style. It is one of the architectural methods to combine modernity in construction and originality. In the liwan, local yet modern construction methods are used, giving buildings a diverse and contemporary heritage style.
Components of the liwan
The liwan consists of a set of elements, including al-Asbab (or corridor or vestibule), along with a small courtyard, a dome, and a sayb, which is the covered passage connecting the main entrance for men and the coffee room situated on one side of the men’s courtyard. This element is absent in some homes, especially small ones that lack a courtyard.
The outer side of the liwan contains columns, sometimes connected by a low wall with balconies, approximately half a m high, thus separating the liwan from the courtyard. The other side of the liwan is connected to one of the walls of the house's rooms and is adorned with gypsum inscriptions. Additionally, it features openings within the wall: some serving as windows, others as shelves for books and Qurans, and a few for storing tools and collectibles.
In general, construction in Riyadh Province has long been marked by the Najdi architecture style, characterized by simple construction from raw materials. Moreover, the architecture of the province was affected by the desert environment and the impact of climate, as houses consisted of one or two floors and included unroofed inner courtyards surrounded by rooms. The interior of homes is richly decorated in Najdi architecture, unlike their exterior. Also, windows, doors, and ceilings are decorated in many colors.
Related quizzes


