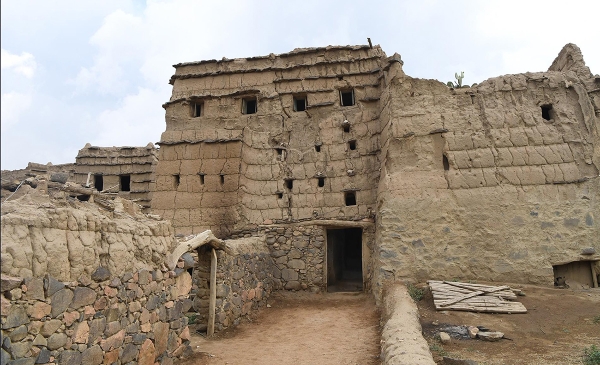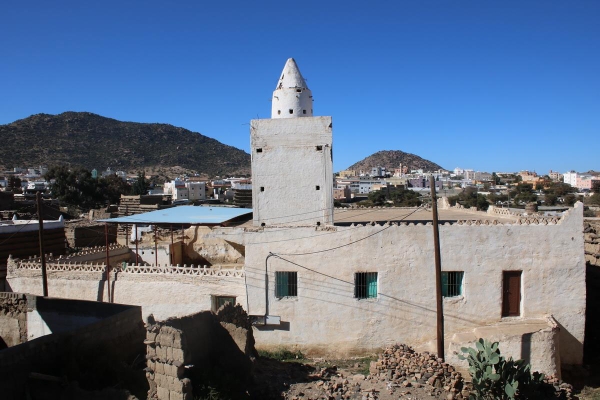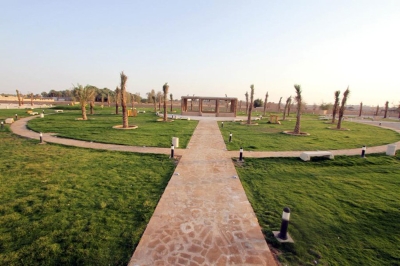

Al-Masqi Village is a historical village located north of Tamanya Center in Aseer Province, southwest of the Kingdom of Saudi Arabia. It consists of a cluster of old residential buildings and is notable for its ancient mosque, which dates back hundreds of years. The village is surrounded by farms and modern residences.
Geographical location of al-Masqi Village
Al-Masqi Village is located south of Abha City, approximately thirty-three km away, near the road connecting Tamanya and Abha. It is also situated about three km south of King Khalid University. The village is equipped with most essential services, such as mosques, schools, a police station, a post office, and a health center.
The heritage village extends from north to south for about 450 m, with a width of two hundred m. It is classified as one of the larger heritage villages, with over 450 houses, 140 of which were inhabited until recently.
Historical significance of al-Masqi Village
Al-Masqi is one of the oldest villages south of Saudi Arabia, historically serving as a transit point for travelers heading to the holy sites and the Levant. According to accounts, the village dates back more than two thousand years. It is considered one of the prominent villages mentioned in the Quran in Surah Saba: "And We placed between them and the cities which We had blessed [many] visible cities. And We determined [for them] the distances [between them]: Travel between them by night or day in safety." This refers to connected villages between Saba and the Levant.
Architectural features of al-Masqi Village
The houses in al-Masqi Village were built using mud and stone, with roofs made from the trunks of juniper (Juniperus spp.), acacia (Acacia spp.), or samr (Acacia tortilis). Straight branches of juniper (Juniperus spp.) or reeds (Phragmites australis), known as Markab, were laid on top and then covered with a layer of mud to ensure rainwater did not seep through. The village was designed with a distinctive architectural style, featuring interconnected homes and courtyards linked by internal roads and pathways. These were crafted with precision, ensuring smooth connectivity and security considerations.
Al-Masqi Village consists of a cluster of old residential buildings that are closely connected and interwoven. Narrow passageways run through the village, providing protection against intrusion by enemies or thieves. This layout also reflects the strong social bonds that prevailed among its inhabitants.
The houses in the village are either square or rectangular in shape, consisting of several floors. Their doors were typically opened in the morning and closed in the evening.
The architectural design of the village’s facilities is distinctive, as it is enclosed by four gates and features pathways and tunnels, called Shadakhah, that are difficult for outsiders to navigate. These extend from north to south and east to west, with each pathway having its own name. The village contains twenty-one Shadakhahs, including Shadakhat Ba’rur, with a total length of 398 m.
Public paths and wells in al-Masqi Village
Al-Masqi Village is abundant with public pathways, including Sabeel Kamel, Sabeel Hisna, Sabeel Khater, Sabeel Alwana, Sabeel al-Harazi, and Sabeel al-Aliyah, among others. The total length of these pathways and roads is approximately 4,116 m. According to the village's topographical survey, the combined length of pathways, roads, and Shadakhahs reaches around 4,514 m.
The ancient wells within the village served as the primary source of water for drinking, cooking, and irrigating farms. The village contains six wells within its walls.
Al-Masqi Village is surrounded by mountains of varying heights, such as Jirban and Jirabah to the west, and Mount Ladhan to the east. Several valleys run alongside the village, including Atoud Valley, which flows from Tamanya Center and merges into Bishah Valley from south to north. Additionally, there are tributary valleys to the east and west of the village, such as Jarayan Valley, al-Atafah Valley, Tarifana Valley, al-Ain Valley, and Adhibah Valley, among others.
Landmarks of al-Masqi Village
One of the most prominent landmarks of the village is the Main Mosque, located at the center of the village on a high hill, with an area of 409.25 m. The mosque underwent several renovations throughout its history, the last of which was in 1977. The original well and reservoir (tanks) of the mosque remain intact.
A wooden panel found in the mosque's ceiling revealed that its construction dates back to between 689-692, as confirmed by the traveler al-Hamdani in his book Description of the Arabian Peninsula. Due to its historical significance, the mosque was selected as part of the second phase of Prince Mohammed Bin Salman Project for the Development of Historical Mosques. After restoration, its area will be 405.72 m, with a capacity for 156 worshippers.
The village also includes the Shaher Mosque, known as the Upper Mosque, which was built in 1412 and remains in its original state. It is a smaller replica of the Main Mosque in terms of architectural style and is located south of the village. Additionally, there is another mosque referred to by locals as the al-Masjid al-Asfal (Lower Mosque), which is very old. It was recently demolished and rebuilt in its current form, located northeast of the village.
The village’s historical features testify to its rich heritage. It includes two square towers, each consisting of four floors. One is located at the top of the village near the ancient Riqaa Tree (Ficus salicifolia), while the other is at the bottom of the village opposite the tribal chief's house, near the communal square.
Al-Masqi Village also contains sixty-seven defensive turrets, which served as watchtowers in the past. Additionally, the village features striking historical structures called al-Mahanidh, which were towers used for housing, storing weapons, and grain. There are also underground storage facilities known as al-Madafin, carved beneath the houses to preserve agricultural crops.
Related quizzes
Related articles

