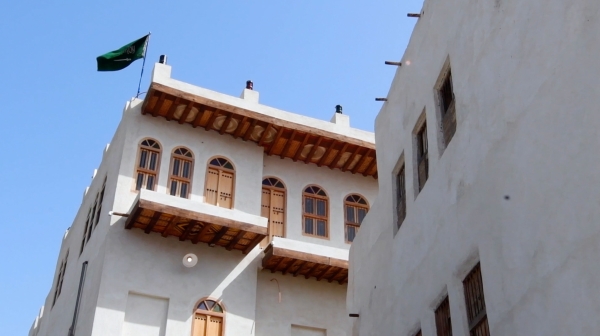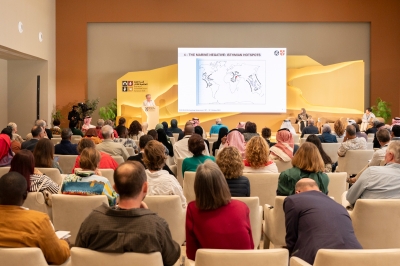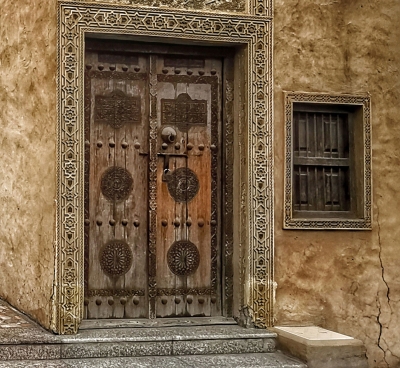

Traditional Architecture in the Eastern Province is an architectural style and building method that reflects the history of the community and urban development in the Eastern Province of the Kingdom of Saudi Arabia. This is evident in its external appearance, the materials used in construction, and the decorative techniques shaped by the surrounding conditions and the needs of the region’s inhabitants. The architecture has also been influenced by several civilizations with which it interacted, including the Arab and Islamic, Sassanian, Persian, and Greek civilizations. This influence is reflected in the variety of traditional architectural forms found in the area.
Elements of traditional architecture in the Eastern Province
Traditional architecture in the Eastern Province relies on several elements. In terms of raw materials, it utilizes locally sourced materials, such as gypsum stone (plaster), lime, ash, clay, and stones extracted from the sea, locally known as "Faroush." Additionally, items made from these materials, such as bricks, glass, and colored ceramics, are also used. Palm trunks were used in constructing ceilings.
These materials were chosen for their suitability to the province's environmental and climatic conditions. Traditional engravings, miniatures, and decorations were influenced by Islamic styles and geometric and floral motifs, reflecting the local culture and heritage. The interior design of traditional buildings is characterized by simplicity, crafted to meet the basic needs of the inhabitants.
Features of traditional architecture in the Eastern Province
Traditional architecture in the Eastern Province is based on spatial planning, managing temperature through the inclusion of courtyards or open spaces, and varying space sizes for different uses, such as mosques, palaces, and the layout of shops in markets. It also emphasizes human scale and proportion, decorative enhancements through the use of circular and pointed arches, and other arch types, and the construction of domes, with a capability for wide spans. The architecture is rich in decoration, incorporating diverse artistic elements with glass and wood.
It is also distinguished by its local character, evident in features such as doors that open to the sides with various decorations, colorful ceiling designs, the use of ceramic tiles, plaster windows with decorative elements, domed nails, and elongated windows. The construction of palaces took into account several dimensions, including heights, widths, and protective claddings that extend the building's lifespan.
Planning patterns in traditional architecture in the Eastern Province
Traditional architecture in the Eastern Province consists of three main planning patterns, categorized based on geographical distribution. While certain architectural elements differ among these patterns, they share several common architectural features.
The first pattern is coastal architecture, encompassing areas directly along the Arabian Gulf coast, such as Dammam, al-Jubayl, and Darin. The second is desert architecture, covering areas near ar-Rub' al Khali (Empty Quarter), as well as as-Summan and Hafr al-Batin provinces. The third pattern pertains to agricultural areas (oases), including al-Ahsa, al-Qatif, and Tarut.
House design in the traditional architecture of the Eastern Province
The residential building in the traditional architecture of the Eastern Province consists of one or two floors and is divided into three sections. The first section is designated for guests and includes the guest reception area (Majlis), a bathroom, and a washing area. The second section is reserved for the family, featuring bedrooms, bathrooms, a kitchen, a pantry, and a private inner courtyard secluded from view. The third section is an open yard dedicated to animals, connected to the house by a door. There is often a shaded area adjacent to the kitchen.
The house typically includes an elevated private room designated for women, with privacy carefully considered in the design, dividing the house into separate areas for men and women. An internal courtyard, onto which openings and windows face, reduces the number of openings to the outside. Windows are generally small and few in desert areas, while they are larger and more numerous in coastal areas.
Characteristics of traditional architecture in the Eastern Province
The characteristics of traditional architecture in the Eastern Province are influenced by the region's historical urban fabric, which in turn reflects environmental conditions and the prevailing lifestyle. Urban spaces were developed in line with the needs, resources, and aspirations of the residents, whose fundamental needs were limited, and whose aspirations aligned with Islamic customs and traditions. The architectural form was also constrained by simple construction techniques and local building materials. The public and private spaces follow a pattern consistent with traditional architecture, connecting with one another and opening into communal spaces shared by a group of houses, arranged in an unplanned distribution, with some leading out to the main streets.
The influence of climatic and environmental factors is evident in the overall design of buildings in the Eastern Province. This led to the development of a compact urban fabric, protecting from sunlight and sandstorms.
The mosque is the prominent architectural element in traditional architecture in the Eastern Province, forming the central point around which the town's natural layout is organized. Narrow, winding pathways extend from it, designed for climatic, defensive, and environmental considerations, connecting the mosque to the homes. These pathways vary in width, ranging from passages barely wide enough for one person to up to four m, with most ending in dead ends, while some open into small squares used for social gatherings and children’s play. Occasionally, the pathways are roofed, known locally as "Sabats."
Related quizzes

