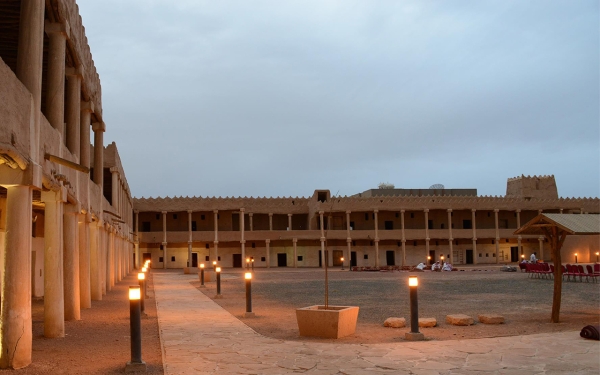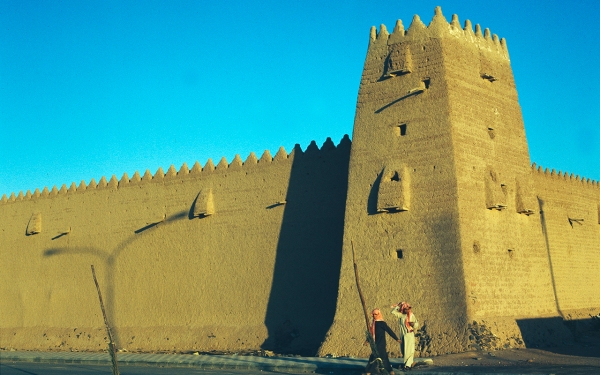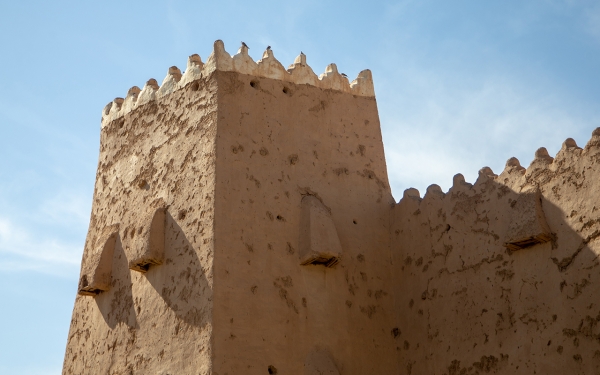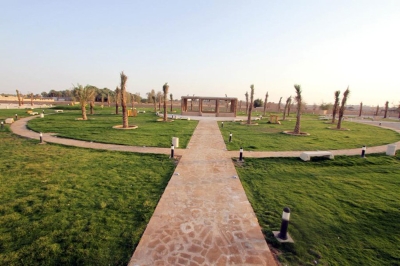


Al-Qishlah Palace or Fortress is a historic heritage palace and a civilizational and cultural landmark located in the Hail region, northwest of the Kingdom of Saudi Arabia. It was constructed during the rule of the Founding King Abdulaziz Bin Abdulrahman Al Saud in 1941. The construction was completed within a year and a half following the style of the Najdi school.
Al-Qishlah Palace was constructed using traditional materials common during its era, such as clay, mudbrick, and stone, in accordance with the architectural and decorative style of plaster. This included geometric and botanical elements, which are prevalent features of the traditional architecture of Hail.
The design of al-Qishlah Palace included a military character, as it also served as a war fortress. The building is rectangular, extending lengthwise from east to west and widthwise from north to south. The palace building has two floors and features an open courtyard. The palace has a main entrance on the eastern facade and a secondary entrance on the southern facade. It was built to serve as military barracks. Additionally, it contains a rectangular mosque featuring three rows of columns that form arcades running parallel to the castle wall. Meanwhile, its courtyard was used as a venue for troop training and parades, and its rooms served as offices for army officers and the general administration, as well as for weapon storage.
Al-Qishlah Palace plan
Al-Qishlah Palace includes a number of facilities that serve its architectural function as a palace or war fortress. Its external walls have eight cylindrical-shaped defensive towers, each standing at a height of twelve m. Among them, four are internal towers called al-Sanidah. Al-Qishlah Palace has many rooms that are internally adorned with plaster decorations, as well as colored and engraved doors and windows.
Spanning over an area of more than nineteen thousand m², the dimensions of Al-Qishlah Palace extend from east to west for 241 m and from north to south for 141 m. The walls reach a height of ten m. Inside the palace, there are 193 columns and eight large squares. At the heart of the palace's interior lies a large courtyard, surrounded on its four sides by arcades covered with roofs made from palm fronds and trunks of tamarisk trees and supported by stone columns. The rooms of the two-floor al-Qishlah Palace open up onto these arcades. On the ground floor, there are eighty-three rooms. The palace's northern corner houses a car maintenance workshop. The mosque is located in the center of the palace, with restrooms behind it. The upper floor, which consists of fifty-three rooms out of a total of 143 rooms, is designated for bedrooms.
The significance of al-Qishlah Palace
Al-Qishlah Palace has gained its historical significance over time and stands as a testament to the history of the Kingdom during that era. It still retains its distinctive historical architecture, becoming a tourist landmark frequented by visitors during the Hail tourism season, which hosts various cultural events.
Recognizing its historical and heritage value, the General Authority for Tourism and National Heritage (currently the Ministry of Tourism) included the site in 2017 as part of the first phase of restoration projects under the Custodian of the Two Holy Mosques Cultural Heritage Program.
Related quizzes
Related articles

