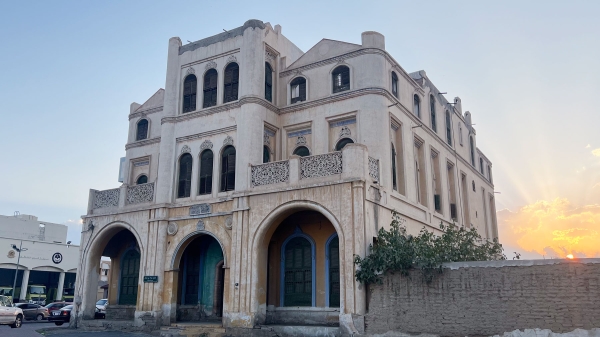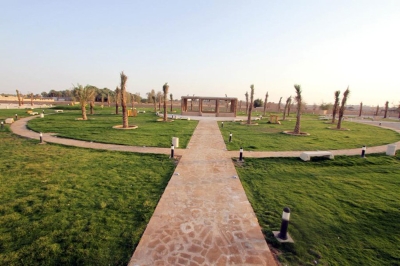
Al-Kaaki Palace is one of the historical palaces in Taif Governorate in Makkah Province. It was built in the Ancient Roman architectural style by Mohammad Bin Othman al-Qurashi in 1939. The palace has three floors built according to Roman architectural art while maintaining the local engineering traditions. It took about two years to be completed.
Contents of Al-Kaaki Palace
Al-Kaaki Palace has three floors and includes forty rooms and six kitchens, in addition to a bathroom. The palace was surrounded by an orchard planted with fruits and flowers and a well that provided fresh water.
The Size of al-Kaaki Palace
Al-Kaaki Palace is about 1,275 m2. It belongs to al-Kaaki family, who was among the notables of Taif at that time. It was later rented to some vacationers in the summer season.
Boarders of al-Kaaki Palace
Al-Kaki Palace was built in the al-Salamah Neighborhood outside the old wall of Taif. It is bordered on the east by Abi Jafar al-Mansur Street, on the west by al-Qurtubi Street, al-Suyuti Street on the north, and al-Salama Street on the south.
The palace was built of granite, limestone, briquette, masonry sand, juniper wood, mahogany and beech wood, iron, and colored glass. The finely sharpened granite stone used to build the palace was shaped in five patterns: "carved, round, stitches, sharp 1, and the sharp 2," which made the palace even more elegant. These shapes were used in all types of buildings and palaces, where several factories cut and produced building stones. Five old workshops specialized in cutting and breaking stones from Taif mountains did the work: al-Sakara, al-Ghmir, al-Qayyim, Umm al-Sebaa, and Hajrat Abu Khashim parallel to al-Jaish Street.
The Architecture of al-Kaaki Palace
The palace floors were built according to Roman architectural art while maintaining the local engineering traditions and preserving the identity of those traditions in Hejaz Province. The palace was decorated with columns of stone and limestone with distinctive motifs that extended to the roofs.
The palace has wide interior spaces, offset by a court attached to an interior room from which stairs emerge to the top, and the palace from the inside, with its edges, sides, and walls, is decorated. All its interior parts are made of stone, marble, and limestone.
The walls of al-Kaaki Palace were painted with limestone. Ten water closets and six kitchens were built throughout the three floors of the palace.
Gates of al-Kaaki Palace
The palace has two other doors to the main gate in the east, formed by columns and arches. There are also four roofs surrounded by walls topped with marble figures and decorations with geometric shapes of an oriental Hejazi identity. At the same time, the windows and shutters are formed in harmony with the external architectural shape of the palace.
The palace contains artistic engineering motifs that give it uniqueness in the local Hejazi architectural style, in addition to its "glazed" cylindrical columns that extend from the ground floor to the upper floor and its pyramidal shapes over the four roofs, below which distinct rings were drawn separating each floor, in addition to marble windows that were formed in the shape of arches. In addition to the hand-made rectangular frames and technical geometric shapes that increased the beauty of the building.
Historical Palaces in Taif
Taif Province is known for its historical palaces, which are still standing steadfast in their architectural style from the early fourteenth century AH. The province is also rich in many palaces that have been turned into heritage museums.
Related quizzes
Related articles

