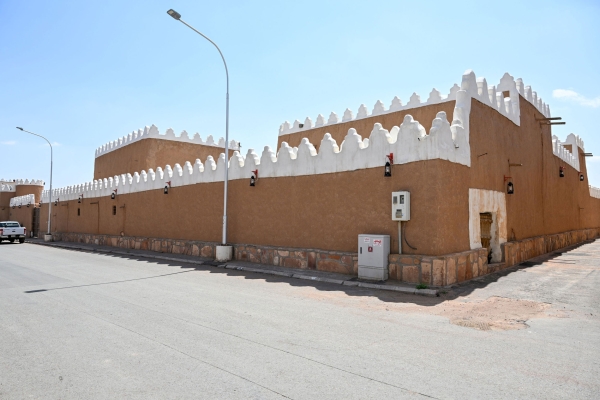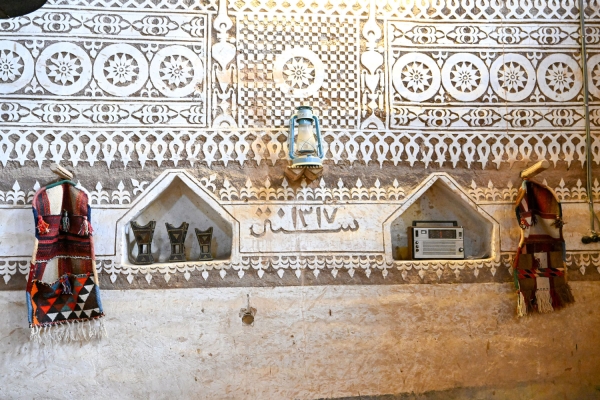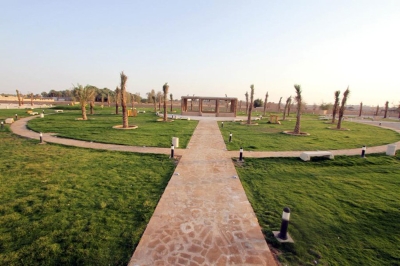


Rachid Bin Laila Palace is one of the urban heritage sites located in Hail Province, north of the Kingdom of Saudi Arabia. It is located in the historic al-Labdah district, in the center of Hail City. It covers an area of 1,586 m and consists of two floors and a large outdoor courtyard.
Rachid Bin Laila Palace Contents
Rachid Bin Laila Palace consists of two floors and a large outdoor courtyard housing a small farm. It is surrounded by two streets with a width of twelve m each to its northern and eastern sides, a three m corridor to its west, and abandoned mud houses to its south. It consists of two floors and a large outdoor courtyard housing a small farm.
It houses all the components of Hail Province's traditional houses, many of which are still in good condition today. As such, coffee, al-Wajar, al-Samawah, corridors, and al-Sharaneef, among other traditional house contents can be found therein.
Rachid Bin Laila Palace architectural pattern
Stones were used in constructing the pillars of Rachid Bin Laila Palace and in establishing its walls, which were built with mud and pre-prepared brick in wooden molds in which mud mixed with hay and small pebbles were poured to form bricks known for their strengths and durability. Trunks of Tamarisk trees and palm fronds were used to construct the roof, and it features some ceilings of polished wood, which were established in later periods. The palace is distinguished by doors and windows made from Tamarisk wood, engraved with bright-colored decorations. Internally, it is characterized by exquisite artistic engravings executed in plaster to form artistic panels of geometric and script decorations.
Related quizzes
Related articles
