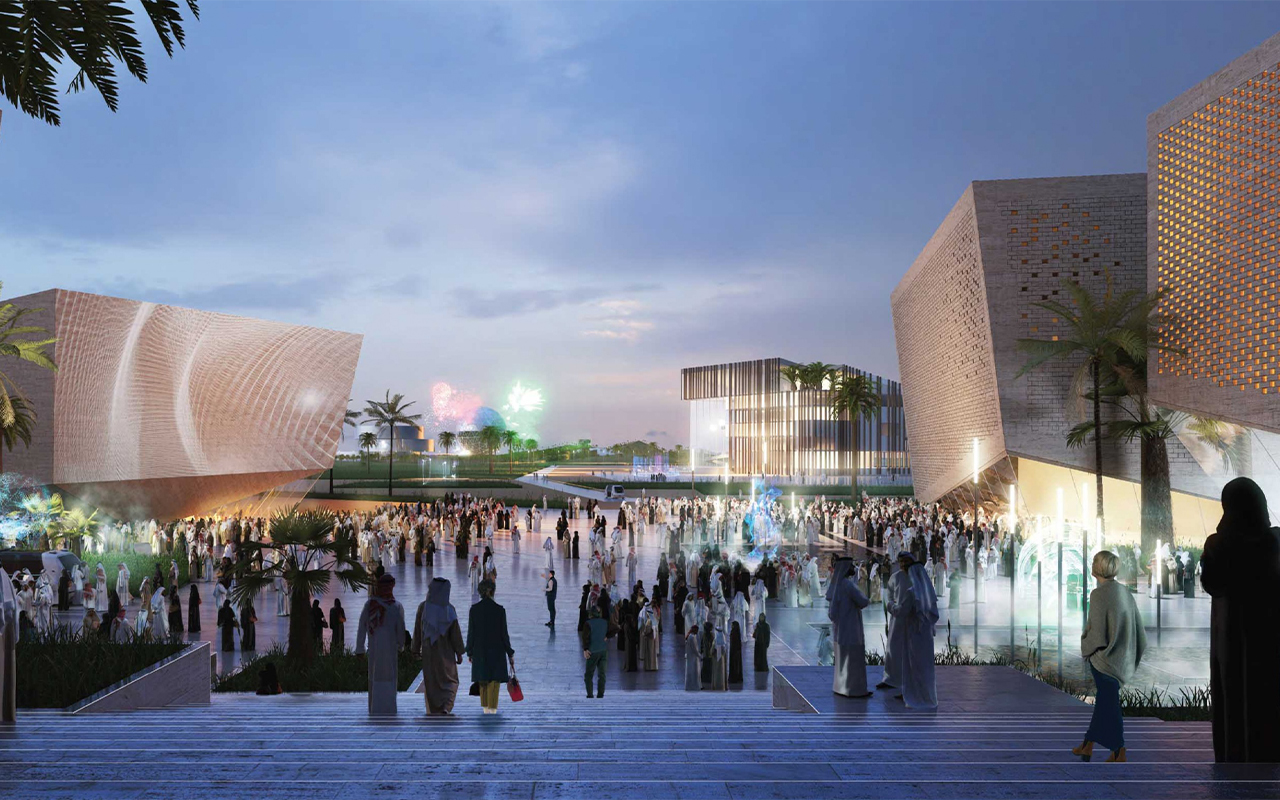King Salman Park
King Salman Park is one of Riyadh’s megaprojects launched by the Custodian of the Two Holy Mosques, King Salman Bin Abdulaziz, on March 19, 2019. It is an urban region that is being developed in Riyadh City, the capital of the Kingdom of Saudi Arabia, and is supervised by the King Salman Park Foundation. It is a large-scale project that involves many environmental, cultural, sports, artistic, and entertainment aspects. It is located on the old site of Riyadh Airport, with a total area exceeding sixteen km. After its completion, it will be the largest park in the world, with an area equivalent to seven times Hyde Park in London and five times Central Park in New York.
Location of King Salman Park
The park is located north of downtown Riyadh, where the old Riyadh Airport (formerly King Salman Air Base) was located. The park is situated in the middle of the city and is served by five stations on the Green Line of Riyadh Metro, one station on the Red Line, in addition to ten of Riyadh's bus network stations and six main roads. These connections allow easy access to the park from almost all parts of the city.
King Salman Park Foundation
King Salman Park Foundation supervises the implementation and operation of the park and manages its investments. Its board of directors is chaired by Crown Prince and Prime Minister His Royal Highness Prince Mohammed Bin Salman Bin Abdulaziz Al Saud. Through the park, the foundation aims to enhance the quality of life in the city of Riyadh by providing green space and vegetation for a better environment. Moreover, the foundation seeks to provide sports, cultural, artistic, entertainment, commercial, and living options for the capital’s residents and visitors, which will achieve the targets of Saudi Vision 2030 of creating a vibrant community whose members enjoy a healthy lifestyle, and live in a positive and attractive environment. The foundation will also improve the vegetation in the area by planting different types of trees and plants within the park, as part of its effective role in achieving a sustainable Saudi vision.
The project's initial plans include creating a central park surrounded by a group of cultural, sports, residential, hotel, and commercial facilities. Green spaces spanning 11.6 km will be developed. These facilities include:
The Royal Arts Complex
Designed by the late Spanish architect Ricardo Bofill, the complex was built on an area of more than 500,000 m. Its architecture reflects the entrenched local identity, and its design is based on Salmani architecture. The complex was designed as a hub for culture and arts in the city of Riyadh and encompasses several cultural, entertainment, and artistic facilities, including:
- The 110-m-high Museum of World Cultures.
- The 2,300-seat capacity National Theatre.
- An outdoor amphitheater that accommodates more than 650 viewers.
- The Royal Institute of Traditional Arts, which includes three academies: the Academy of Traditional Visual Arts, the Academy of Cultural Heritage and Restoration, and the Academy of Theatrical Arts.
- A sculpture pavilion.
- A medium-capacity theater with around four hundred seats.
- A cinema complex with three halls.
- A large hall to display works of art.
- A library devoted to art and culture with over 250,000 books.

Visitor Center
An introductory, environmental, and cultural center, built on an area of 90,000 m. The center was designed by architect David Adjaye, who relied on the principles of Salmani architecture in the engineering design of this project. The park's Visitor Center is unique, and includes the following:
- Interactive shows to introduce the park and its natural, cultural, and recreational elements.
- A spacious balcony overlooking a distinctive view of the park.
- A main hall that can accommodate 230 guests on multiple terraces, and is suitable for events and entertainment shows.
- A multi-purpose hall.
- A meeting room.
- Exhibition halls.
-Several restaurants and cafes.
Sports and recreational facilities
- The Royal Golf Course, covering an area of 850,000 m.
- A sports complex over an area of 50,000 m.
- A virtual reality court.
- A skydiving center.
- An equestrian center.
- Running and biking routes.
- A 100,000 m amusement park, and a 140,000-m aquapark.
Housing and hotel facilities
- Residential building complexes providing about twelve thousand housing units.
- Sixteen hotels with 2,300 units.
- Commercial spaces for restaurants and cafes, and 500,000 m of retail spaces.
- Office building complexes with an area of 600,000 m.
Public facilities and services
- Mosques.
- Security centers.
- Health centers.
- Educational centers.
- Social centers.
- Cultural centers.
- Over 280,000 m of buildings for parking spaces.
- Main and local roads, as well as walkways.
King Salman Park Real Estate Development Fund
On October 17, 2023, a specialized real estate fund for the King Salman Park project was inaugurated. This fund, a partnership between the public and private sectors, aims to develop an investment real estate project within the park. The capital of the investment fund, which will develop over 290,000 m within the park, amounts to SAR4 billion. It is established in partnership between the Saudi French Capital Company and Naif al-Rajhi Investment Company, with support from the Quality of Life Program, one of the initiatives aimed at realizing Saudi Vision 2030.