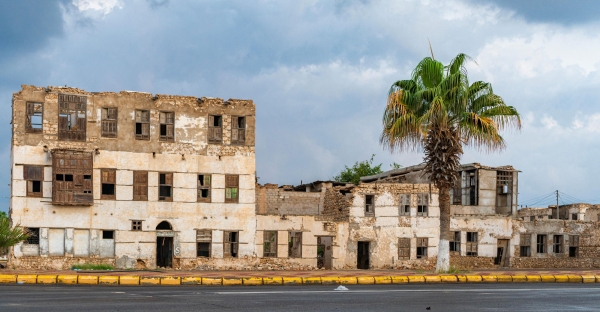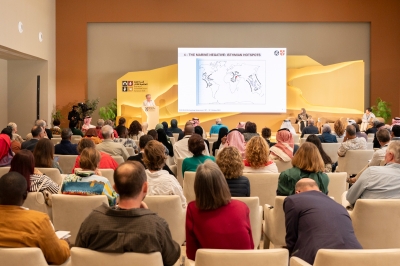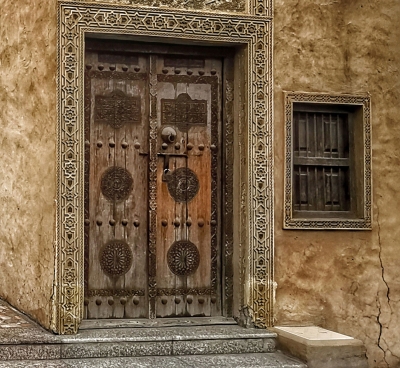

The Traditional Architecture in Tabuk Province represents the traditional building styles in Tabuk Province, located northwest of the Kingdom of Saudi Arabia. The styles vary according to the materials available in the surrounding environment, as well as social life and external cultural influences.
Traditional architectural styles in Tabuk Province
Tabuk Province encompasses various styles of traditional architecture, influenced by several factors, such as social conditions, external cultural connections, and the diversity of the natural environment. This has led to the development of three architectural styles.
Coastal architecture style
Coastal cities such as Haql, Umluj, and al-Wajh relied on limestone, clay, and lime as primary materials in constructing their traditional buildings (homes). These structures were arranged closely along medium-width, straight streets or in courtyard layouts. Houses in these cities consist of two or three floors. It includes wooden courses embedded between the wall courses, with walls approximately fifty cm thick. To maintain the houses, their facades were covered with a layer of white lime. They also feature large windows spaced evenly, each with four shutters or Rawasheen. Some houses are fully clad in wooden facades composed of balconies, windows, and protruding Rawasheen.
The layout varies from one house to another but includes some common elements, such as an entrance hall leading to the main sitting room (Diwan) and an opposite room. There is also a staircase leading to the upper floor, with a bathroom located underneath. The interior includes windows and Rawasheen that help regulate ventilation, cooling, heating, and lighting. It also contains rooms, a kitchen, and necessary facilities.
Inland valley architecture style (inland cities)
In the construction of traditional homes in inland cities, such as in the town of Shughub, sandstone or basalt stone was used, along with clay as a primary material. Adobe bricks were also used along with stones. The houses are built on a small area, consisting of a single floor, and include a sitting room, a bathroom, and an interior section with a courtyard surrounded by rooms, with the kitchen located in one corner.
Desert land architecture style (inland cities)
The traditional architecture style in inland cities, such as Tabuk and Tayma', resembles that found in Najd Province, using materials like clay, wood, palm trunks, tamarisk, and straw in the construction of homes. The house consists of a wide entrance leading to a section designated for men, which includes the majlis with a courtyard in front and a room called the Mashab, along with a bathroom. There is also a private family section featuring an open courtyard surrounded by rooms, a Liwan (veranda), and additional service facilities. Some houses include upper rooms called Saqayif and a rooftop with a parapet built to head height. The facades of the houses are decorated with balconies featuring triangular or stepped openings in the walls.
Related quizzes

