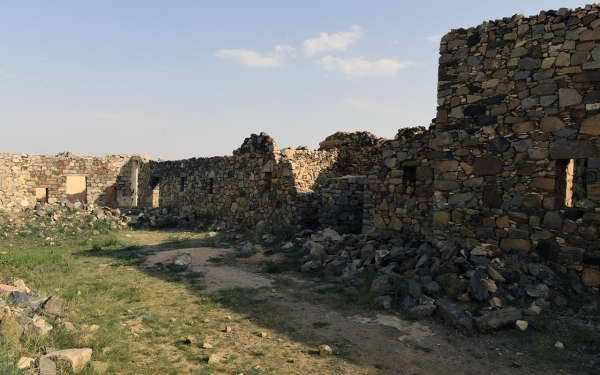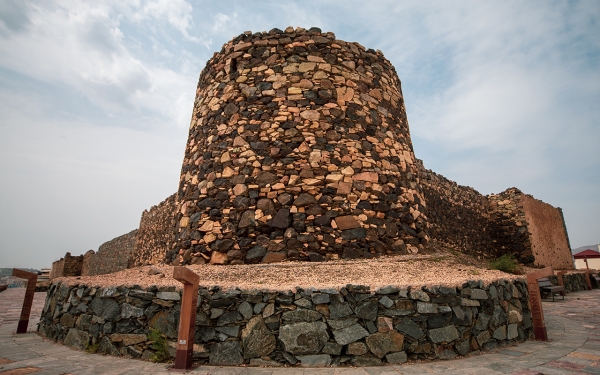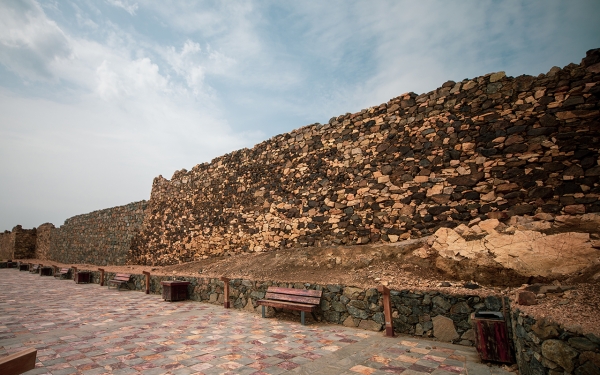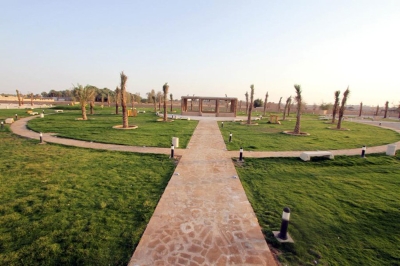


Shamsan Castle is a historical castle located northeastern of the city of Abha in Aseer Province, the Kingdom of Saudi Arabia. Its latest design dates back over one hundred years. Built atop Shamsan Mountain, which rises to an elevation of approximately 2,200 m above sea level, the castle served as the main gateway to the city of Abha from the direction of Aqaba Shaar (to the north) and the city's initial line of defense throughout successive eras.
Area and buildings of Shamsan Castle
The castle covers an area of about 5,389 m². It boasts an irregular shape, harmonizing with the form of the mountain on which it was erected. It has three defensive towers located at only three corners. The main entrance is situated in the middle of the southwest wall, spanning a width of four m. This leads to a roofed passage with two rooms opening onto it. There are stables for horses, along with a rectangular courtyard that is visible from all the rooms and facilities. In the northern corner of the castle, there is a circular tower with a base diameter of 4.8 m.
The construction style in Shamsan Castle
The western facade of Shamsan Castle, overlooking the city of Abha, as well as the western quarter of the northern wall facade, was coated with a layer of plaster. This plaster helps bind the stones and gives them an aesthetic appearance. Granite stones were used in the castle's construction and laid to form both the interior and exterior walls. Subsequently, the constructions exhibited uneven courses. In instances where courses were not uniform, gaps between the stones were filled with small stone pieces resembling light flakes, creating layers locally known as al-Kahl. During the construction of each course, particular attention was given to filling the gaps between the wall surfaces with small stones and clay, effectively addressing the voids between the stones and enhancing their cohesion.
The renovation of Shamsan Castle
The castle was renovated in 1933. The ceilings of its rooms were made of juniper wood, covered with dry bamboo sticks layered with a coat of clay. The walls were constructed with irregular pieces of volcanic stone, bound together with a mortar made from lime or clay. Some of the walls were plastered with gypsum.
In 2021, Shamsan Castle underwent multiple restoration and rehabilitation projects. Among the most prominent was the project to develop the castle's surroundings to transform it into a tourist attraction in the city of Abha. This included building stone walls, paving pedestrian paths, lighting the castle, repaving the surrounding roads, and organizing parking areas, all at a cost of around SAR3,000,000.
Related quizzes
Related articles

