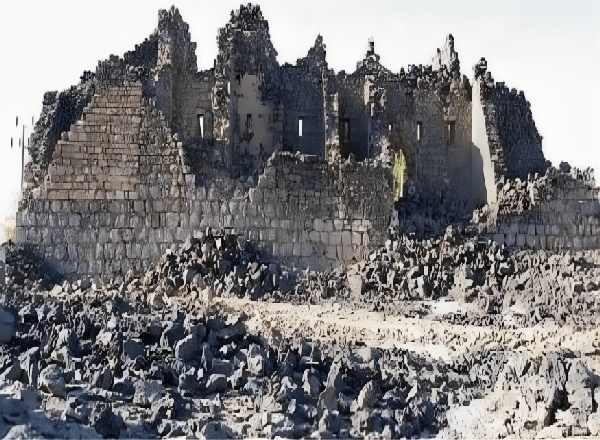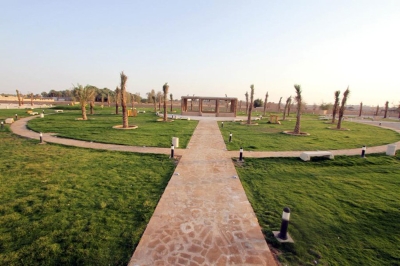
Al-Fara' Fortress, also known as Qasr al-Bint, is one of the historical fortresses in the Kingdom of Saudi Arabia. It is located near Wadi al-Fara' Governorate in al-Madinah al-Munawwarah Province, ten km south of the town of al-'Is. The fortress is called 'Qasr al-Bint' and represents ancient architectural art. Its dimensions are twenty-eight m in length and twenty-five m in width.
Al-Fara' Fortress History
It is believed that the history of al-Fara' Fortress dates back to the remains of one of the Lihyanite fortresses. The Lihyan Kingdom ruled al-Ula and the surrounding areas from the first millennium BCE until two hundred years BCE and until the emergence of the Nabatean Kingdom.
The area of al-Fara' Fortress
The area of al-Fara' Fortress suggests its importance in protecting trade routes leading to the coast, as well as the fertile agricultural lands of the area. Its area reaches about seven hundred m, with a height exceeding five m. The site of the fortress is surrounded by a metal fence, making it easy to view from behind the fence, with palm trees spread around it on all sides.
Construction of al-Fara' Fortress
Al-Fara' Fortress and its associated buildings were constructed both externally and internally using volcanic stone, which was brought from the nearby Jibal al-Harrah. The stone was carved into rectangular and square blocks measuring approximately thirty by thirty cm. Some of the walls were built from basalt stone cut from the mountains close to the site. The construction material consists of mud and gypsum. The thickness of some of the fortress walls reaches more than one m and decreases to half a m on the upper floor.
Elements of al-Fara' Fortress
Al-Fara' Fortress features intricately crafted stone arches, which can be seen on the windows of the palace and around it. These single arches have withstood the test of time and earthquakes, despite the cracking and collapse of many of the palace's external and internal walls.
Next to the fortress, there is a room built from stones that is believed to have been used for provisions and storage. Some believe that the fortress was one of the palaces of the wealthy in the Lihyan Kingdom, and that the room was used as accommodation for the palace guards.
Al-Fara' Archaeological Fortress overlooks the course of Wadi al-'Is from the east. Close to the fortress, specifically on the eastern side, there is a large well, which is considered one of the oldest and most important antiquities in the area after the fortress.
The architecture of al-Fara' Fortress
Regarding the architecture of al-Fara' Archaeological Fortress, the fortress features three entrances. One entrance, located on the eastern side, is the largest, with an estimated size of four by three m. The other entrance is on the northern side and is the smallest, while the third entrance is on the western side.
Each entrance is distinguished by an arch adorned with large, white gypsum stone arches. Each entrance is preceded by several steps, and these main doors lead inside to smaller doors that open into the courtyard or hall of the fortress, which is an open-air space. The courtyard measures approximately twenty-one m from north to south and about eighteen m from east to west. In the middle of the courtyard, there are remains of a filled-in well with a mouth measuring about two by two m. The stone blocks used to line the walls of the well measure approximately thirty by thirty cm.
Al-Fara' Fortress floors
The remnants of the architecture of al-Fara' Fortress indicate that it consisted of two floors. The southern wing of the fortress contains four rooms, as does the eastern wing, while the western wing has three rooms. The eastern and western walls of the hall are supported by four stone columns, each with a width of 110 cm. Access to all these rooms is from the hall, except for the rooms in the western wing. A side stone staircase leads to the second floor, with several steps that lead to the upper floor.
The upper floor includes several rooms, one of which contains a carved stone basin with a drainage pipe extending to the ground. A vertical drainage channel was carved inside the wall, leading some researchers to believe it was a bathroom attached to the upper rooms. To the south of the fortress are the remains of rectangular rooms with dimensions ranging from 10.3 to 5.66 m, built with the same stones as the fortress. These may have served as animal pens.
In the same extension but to the southeast, there is a circular building with an area ranging between thirty and thirty-five m. The main and only entrance to the building resembles the entrance to the fortress, topped with the same white stone arch that adorns the fortress entrances. The building is divided into a rear part, which is semi-circular and located at the front of the structure, and a front part, which is rectangular. To the north of it, a stone platform was built with small openings on top for ventilation. The entrance that connects the two parts of the building used to be topped with a stone arch, which has since fallen due to time. This part of the fortress buildings served as the kitchen.
Antiquities in al-'Is
In addition to al-Fara' Fortress, al-'Is contains numerous other antiquities, including Humaymat al-Ayn, which are fortresses situated on a high hill used for surveillance and military barracks. Humaymat al-Husayn, located three km from Humaymat al-Ayn, are surveillance fortresses built from stones of the nearby volcanic rock. Humaymat Ran is located five km from Humaymat al-Husayn. There is also Shuaib Pool, dating back to the Abbasid era, and Aurash Market, located in al-Haradha, which was a market for blacksmiths and coppersmiths in ancient times.
Related quizzes
Related articles

