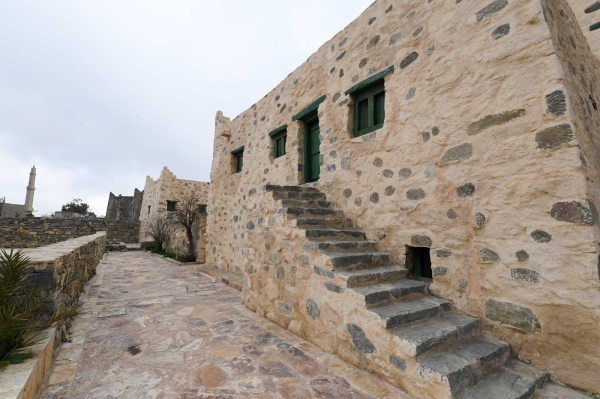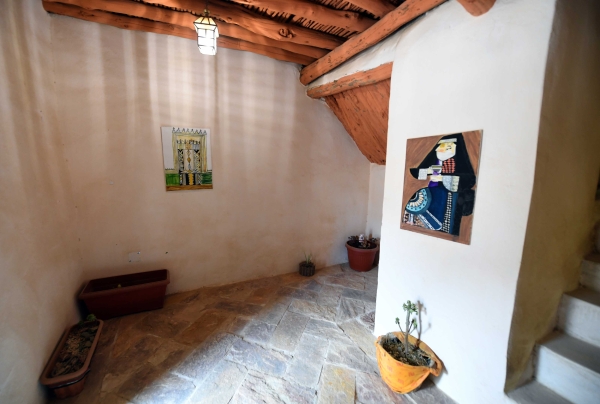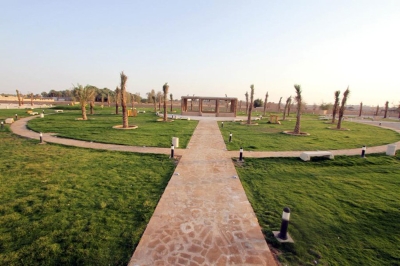

Al-Asabila Palaces are seven historical palaces that form the historic district in the center of an-Namas Governorate in Aseer Province, Kingdom of Saudi Arabia. They are owned by families from al-Asabila tribe.
Features of al-Asabila Palaces
The buildings of al-Asabila Palaces are notable for their height, with some reaching up to five floors. They have a square or rectangular horizontal layout, which is wider at the base and narrows as it rises, giving an impression of strength, majesty, and stability.
Al-Asabila Palaces construction
The walls of al-Asabila Palaces were constructed using natural stones sourced from the nearby local environment. These stones were meticulously arranged one on top of the other in a manner that required high professional expertise. To ensure the cohesion of the walls, they were plastered and coated with a layer of gypsum or lime. The doors and windows of the buildings are notable for their thickness, made from sturdy tree wood, and adorned with intricate carvings of geometric and floral patterns.
Fortresses and castles in an-Namas Governorate
The fortresses and castles in an-Namas Governorate are remarkable landmarks, historically used for surveillance and village defense during times of war, as well as for grain storage. These structures are often found in elevated locations and on mountain peaks. Notable examples include al-Asabila Palaces in an-Namas City and Al Othman Palaces in al-Sheikh village of Bani Amr. These buildings are estimated to be over three hundred years old.
Related quizzes
Related articles

