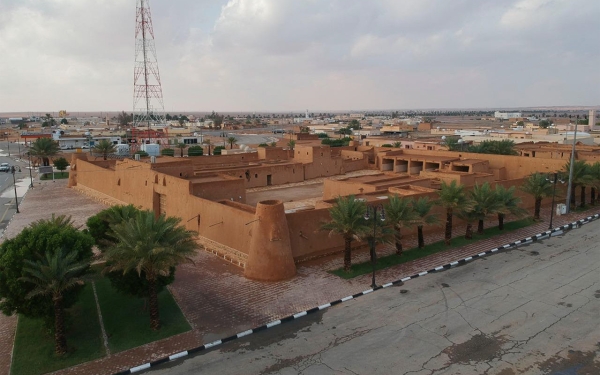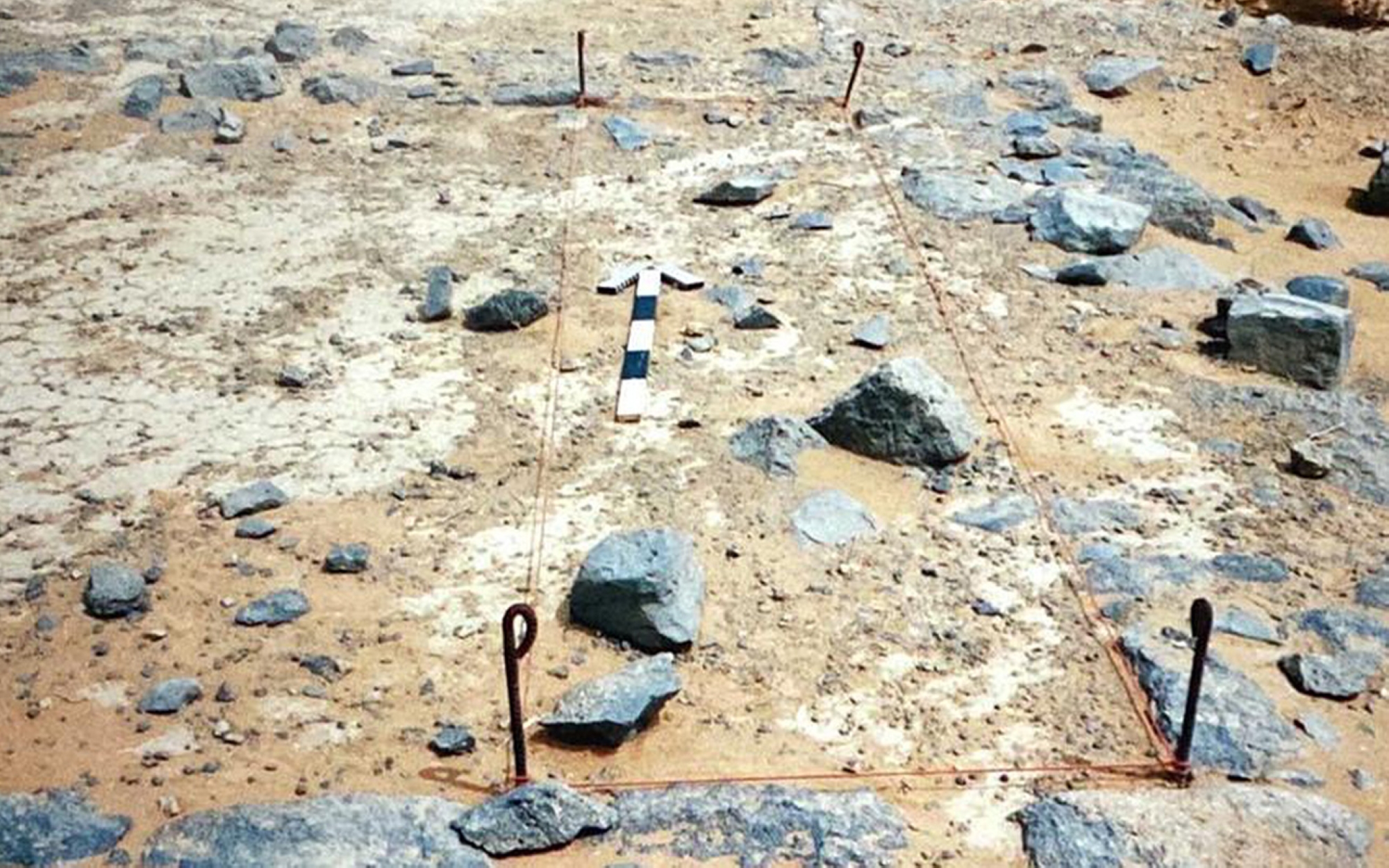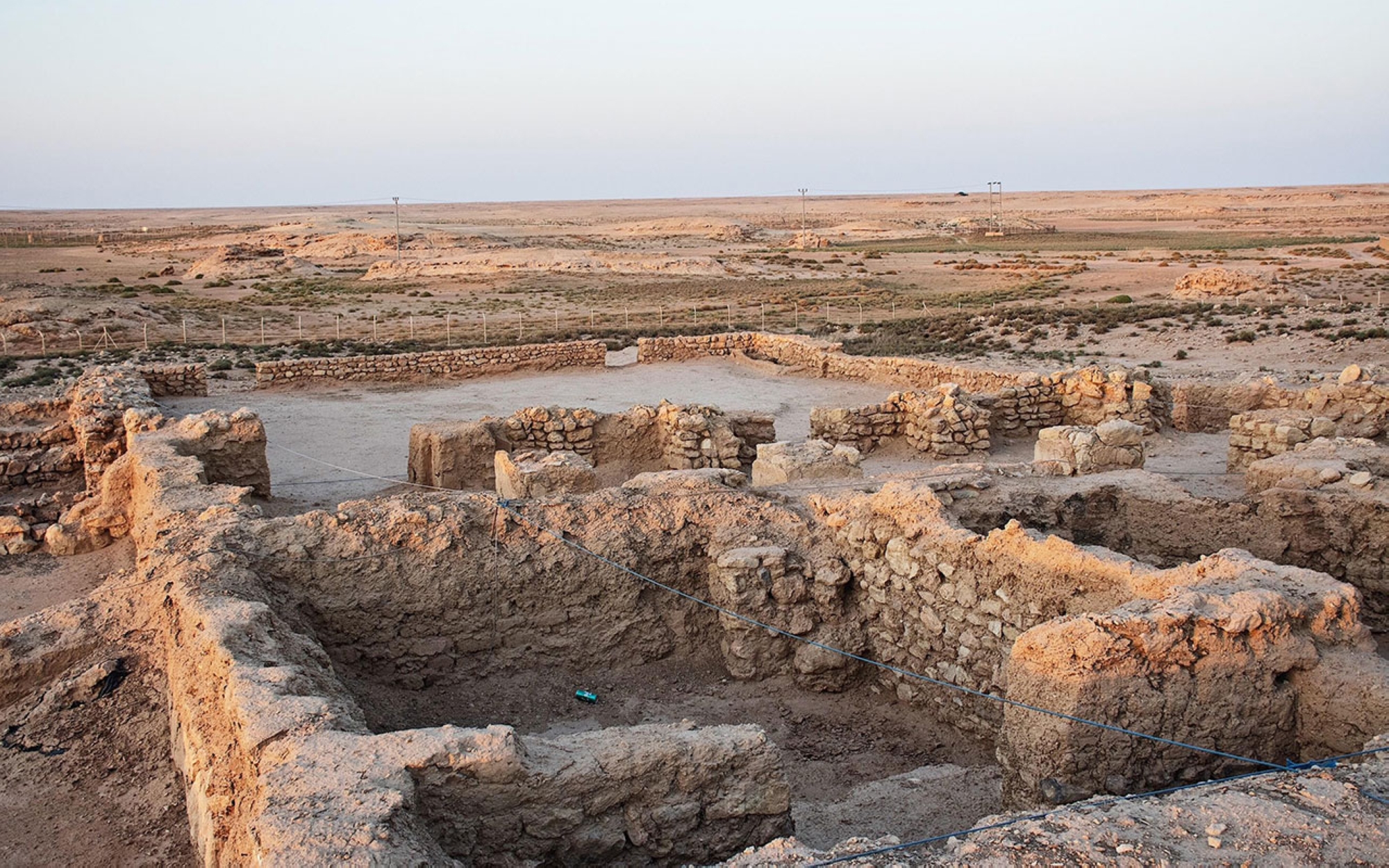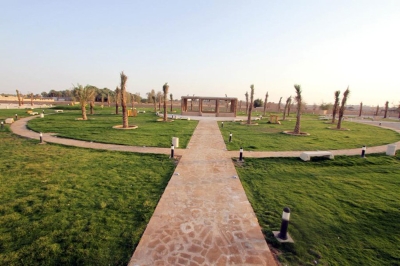

The Antiquities in Northern Borders Province are the material remnants and legacies of ancient human civilizations in Northern Borders Province in the Kingdom of Saudi Arabia.
The antiquities of Northern Borders Province in prehistoric times
Field research teams documented the presence of antiquities dating back to prehistoric times, which are the ancient periods when writing did not exist, and humans relied on stone tools for their livelihood. These antiquities are found in several places in Northern Borders Province, one of which is at the highest peak of a mountain sixty-six km northeast of Ar'ar Valley. This site contains stone structures and tools estimated to be around 5,500 years BCE. Another site in the valley consists of stone rubble and remains of walls, dating back to the Neolithic period.
In the northeast of the Jdeideh Ar'ar border crossing with Iraq, there is a site with remains of stone buildings, rubble, and stone tools visible on the valley's bank, belonging to the Neolithic period. Another site in Shuaib Ar'ar consists of two intersecting stone circles on a high hill, containing some vertically erected stones believed to date back to the Iron Age. A third site near al-Luwaiziyah Valley consists of stone circles with two tombs on an elevation west of the valley, where stone flakes and scrapers from the Neolithic period were found.
At Wadi ash-Shati', there is a site consisting of a large stone circle made of black stones. Another site includes a stone circle containing a large collection of stone flakes, which was likely used as a space for making stone tools.
In Bednah Valley, north of Ar'ar Governorate, a group of stone structures was found, including tombs, rubble, and stone tools. Another site, with black stones scattered on its surface, contains many stone foundations and tombs dating back to around 5,500 years BCE.
Near the center of Linah, a site was discovered dating back to between 7,500 BCE and 6,500 BCE. This site consists of stone structures, including stone circles, wall foundations, and some tools.
Within a site in al-Khushaybi Valley, stone tools and pottery shards dating back to the sixth millennium BCE were found, along with stone structures from the Islamic period.
Within a site near Bednah Valley, a medium-sized stone circle made of white stones was constructed, along with a group of stone circles made of black stones on an elevation. At the Dawqarah site, flint tools including stone blades, scrapers, drills, and arrowheads were discovered

The antiquities of Northern Borders Province in pre-Islamic times
Safaitic inscriptions, dating back to the pre-Islamic period, were found in ash-Shati Valley in Northern Borders Province. Two inscriptions, three brands, and rock carvings of five animals and a human figure were engraved on black basalt rocks. Another site contains five Safaitic inscriptions, two Kufic inscriptions, and seven tribal marks.
At al-Gharabah Valley, a site was discovered with a Safaitic inscription, drawings, and brands on an elevation overlooking the valley, as well as stone circles filled with black rocks facing the valley.
A collection of Safaitic inscriptions was found on twelve rocks west of Bednah, along with another group of eleven rock inscriptions dating back to the pre-Islamic era.
The artifacts at the Dawqara site northwest of Turayf Governorate, near Mount Aqran, include a collection of stone circles and tools, and the foundations of the square-shaped Duqra Palace. Each side of the palace measures 42.5 m in length, built from large, finely dressed volcanic stones. The construction method emphasizes the alignment, consistency, and strength of the courses, bonded with mud mortar. The external wall is 1.30 m thick, while the internal walls are 0.8 m thick. The palace features a gate, two courtyards, and seven rooms, each 4.5 m wide and between 4.7 m to 5.7 m long, each with a separate door. The rooms are connected by doors one m wide.
Artifacts of the Northern Borders Province in the Islamic Era
Darb Zubaydah (the Kufi Pilgrimage Route), one of the historic pilgrimage routes, passes through the Northern Borders Province of the Kingdom. It connects Kufa with Makkah al-Mukarramah and features markers set up as signs along the path. These include a marker near the village of Zubala, eight markers at al-Naqra station, and a collection of former pilgrim stations, which comprise pools, water wells, basins, canals, and some architectural structures.
Al-Shahuf (al-Rudum) site in the Northern Borders Province consists of two parts, separated by al-Shahuf Valley. The site features a circular pool with double steps, a rectangular structure with three plastered rooms, and the remains of collapsed walls of a large rectangular building with two rows of rooms. Additionally, there are small scattered buildings throughout the site.
The Zubala site is one of the prominent pilgrimage stations on Darb Zubaydah, known for its abundant water, numerous structures, and bustling markets. Its surface is scattered with pottery and glass shards, as well as old architectural foundations, with two road markers present. The site features the square-shaped Zubala Fortress, each side measuring thirty-five m in length. The fortress is equipped with round towers at its four corners and a tower in the middle of each side.
The Zubala site includes the foundations of a rectangular mosque supported by five square pillars, the remains of a stone wall approximately 1.30 m long surrounding a group of buildings, two standing markers south of the fortress, and a number of glazed pottery shards in red and green.
The Jumaima Pool is located east of Rafha Governorate. The site features a square water pool with cylindrical supports and a staircase consisting of thirteen steps. There is also a rock-hewn water well with an opening approximately two meters in diameter, along with a collection of architectural units, including a historic square building with eleven rooms and a courtyard.
Adjacent to the Jumaima Pool is the Thulayma (al-Haytham) site, which includes a circular plastered pool with a diameter of thirty-two m and a staircase. The site also features a canal connected to a filtration system and several stone foundations.
In al-Qa'a Center, located forty-three kilometers northeast of the Zubala site, lies one of the major stations on the pilgrimage route. This site includes two rectangular pools connected by a covered canal, a nearby water basin, a gypsum factory, and a buried well. Additionally, there is a palace built from stone, gypsum, and mudbrick, an irregularly shaped fortress, and a rectangular mosque with a mihrab. Pottery shards in red, coarse yellow, and glass were found at the site.
Al-Ghamya site includes a medium-sized station and a stone palace consisting of five rooms, one of which was used as a mosque. Al-Dhafeeri site is the last station on Darb Zubaydah within the borders of the Kingdom. It features a circular pool and a kiln for burning gypsum to plaster the buildings at the station.

Historical buildings in the Northern Borders Province
The Northern Borders Province contains numerous examples of traditional heritage architecture in the Kingdom, which remain as enduring cultural landmarks to this day, including:
Linah Market: Located in Linah Center, south of Rafha Governorate, the site contains a market that was a hub of trade. The ruins of this market are still visible today, featuring shops built from mud and canopies made from palm fronds supported by large columns.
King Abdulaziz Historical Palace: Located in Linah Center, this palace was constructed between 1935 and 1936. It spans over one thousand m and is built from mud, adobe, and stones. Inside, some inscriptions tell its history and year of construction. Each of its four corners features a round tower, and a large wooden gate stands in the center. Inside, there are rooms designated for King Abdulaziz and his family, as well as rooms for hospitality and receptions. The palace also includes a mosque, an old well, a space for horses, and a spacious courtyard overlooked by most of the rooms.
King Saud Palace in Ar'ar: Built during the reign of King Saud Bin Abdulaziz Al Saud in 1954, this palace is located in the center of Ar'ar Governorate and is one of its earliest buildings. Constructed from finely dressed stones brought from mountains about forty km west of the governorate, it covers an area of 1,485 m. The palace consists of a single floor, with a central courtyard. It includes three wings situated at the front, south, and north sides of the building, all of which are connected to the courtyard by a series of doors.
Related quizzes
Related articles
