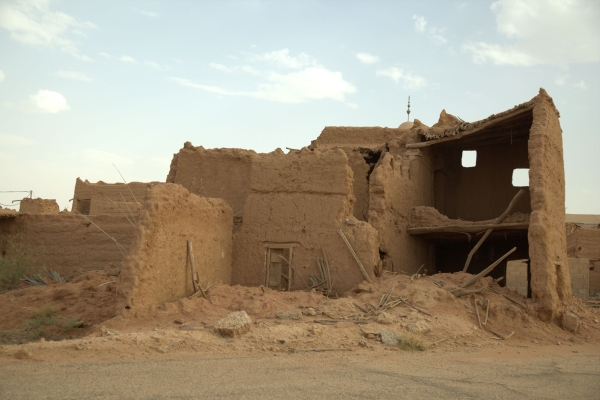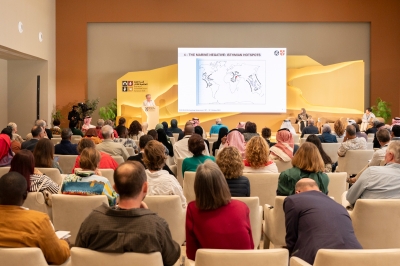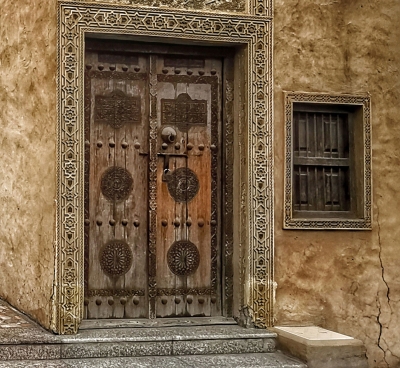

Traditional Architecture in Qassim Province is an architectural style and building method that reflects the history of the community in Qassim Province, located in the center of the northern part of the Kingdom of Saudi Arabia. It embodies the province's cultural aspects, social customs, traditions, and economic conditions.
Traditional architecture methods in Qassim Province
Traditional architecture in Qassim Province was influenced by various factors, including its geographical features, which consist of mountains, plateaus, and plains. The climate significantly influenced the design of houses, ensuring the entry of air and natural light. Additionally, materials used in construction were chosen to minimize heat during the summer months. Houses were constructed close together to provide shade from sunlight, and narrow hallways were incorporated to manage airflow effectively, allowing cool air to come in through windows and hot air to go out.
Economic factors also affected traditional architecture, as residential complexes were established along the routes of merchant and pilgrim caravans and near agricultural areas. This contributed to the province's prosperity and the growth of local industries.
Furthermore, the social fabric of Qassim Province impacted traditional architectural styles, ensuring privacy and security for residents. Consequently, most houses were designed with two distinct sections: one for family and household members and another separate section designated for men and guests.
Building materials used in traditional architecture in Qassim Province
The traditional architecture of Qassim Province includes construction materials made from mud sourced from streams in valleys and plains. This mud is mixed with hay and water until it ferments, resulting in a strong cohesive block suitable for use. This mixture can be employed in coursed construction, where layers of mud are laid out horizontally in block form, allowed to dry, and then further layers are added.
This technique is ideal for building multi-story structures such as walls, fortresses, and castles. Additionally, the mixture can be used in adobe brick construction. In this method, a rectangular or square wooden mold, known as al-Milban, is placed on a flat surface and filled with mud. The mold is then raised, forming adobe bricks that are left to dry. Once dried, the bricks are flipped over to ensure complete drying, making them ready for use.
The primary materials used in construction include stones obtained from quarries. These stones are used in building foundations, pillars, and brackets that support the roof and are typically used after knapping. Another important material is gypsum, which is produced by burning limestone and then grinding it into a fine white powder. This powder is used to plaster interior walls, and flooring, and to create gypsum decorations on walls and ceilings. Tamarisk wood is commonly used for constructing ceilings, columns, and brackets. Additionally, palm branches serve as a roofing material; they are spread over wooden beams, covered with palm fronds, and then topped with mud. Metals are also incorporated into construction, specifically to produce nails to fasten doors and windows.
Building phases in the traditional architecture of Qassim Province
The construction process in the traditional architecture of Qassim Province begins with selecting the building location. A general layout for the amenities is planned, and then foundations are dug to a depth of 1.5 m. Stones are stacked and secured with mud and gypsum to create the house’s foundation, reaching a height of fifty cm. Walls are then constructed on top of this foundation, along with columns and brackets that extend to the roof of the house. To protect the adobe bricks from rain leakage, both the inner and outer sides of the walls are plastered with a layer of soft mud. The facade and balconies feature various decorative shapes, including triangular, squared, and pyramid forms. Additionally, doors and windows are adorned with intricate geometric and botanical designs made from gypsum.
House sections in the traditional architecture of Qassim Province
Traditional houses in Qassim Province are typically two stories high. They are characterized by high ceilings and various sections, including the men's section, which consists of a summer guest reception hall and a winter reception hall. These rooms are tall and open on both sides, providing ventilation and light. Additionally, there is a downstairs room (basement) that remains warm in winter and cool in summer.
A central element of Qassim Province houses is the courtyard. Some have one courtyard, while others have two. In houses with two courtyards, the men's section is located at the facade of the house along with the entrance. The entrance often takes the form of a long hallway or corridor that leads to the guest reception hall, which is typically adorned with gypsum. This area includes a place for brewing coffee and storage for its supplies.
The second section of the house is dedicated to the family and is connected to the guest reception hall by a hallway. This family section has its own entrance, separate from the men's section. It features a roofed courtyard (Liwan) surrounded by rooms that overlook it. Additionally, it includes a kitchen with a high ceiling and an opening for ventilation, a women's guest reception hall, and a rest area for household members. Storage warehouses are also part of this section for keeping grains and dates, as well as for extracting molasses. Stairs made of adobe bricks and wood lead to the upper floor, which contains bedrooms or an open roof area. Typically, a house has two bathrooms: one in the men's section and one in the family section.
These houses are often adorned with decorative designs both inside and on the exterior facades, such as 'al-Masari',' which are windows in the reception halls with two carved wooden panels. They also feature decorative recesses in the walls, known as al-Rozanah, for storing daily essentials. Additionally, the houses include al-Kammar, a decorated cabinet made of gypsum with shelves for jugs and coffee pots, situated next to a fire pit.
Related quizzes

