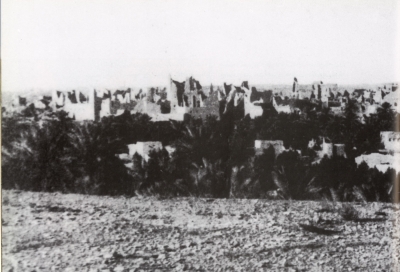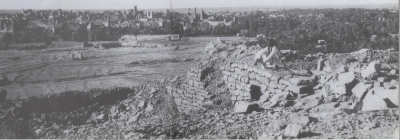
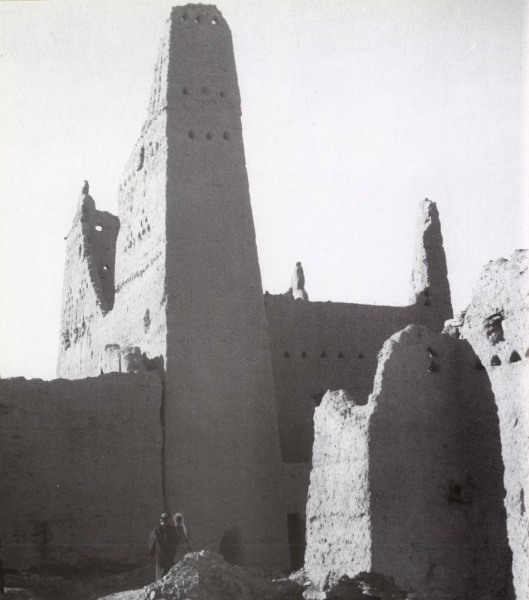
Architecture in the First Saudi State is the architectural designs in the provinces of the First Saudi State, founded by Imam Mohammed Bin Saud in 1727, with ad-Dir'iyyah as its capital, preserved a unique character. This architectural style reflects the societal bonds of the Saudi State.
The architecture of that period was characterized by its durability and distinctive external lines, utilizing materials such as mud, adobe, stones, wood, tamarisk, and palm trunks in houses, as well as beams of forts and castles.
Builders in the First Saudi State
The relationship between the inhabitants of the First Saudi State and the builders was characterized by trust, with agreements typically made verbally. Skilled builders were known as "Ustadh" (Master), followed by their specialization, such as Ustadh al-Jass (gypsum master), Ustadh al-Naqoush (engraving master), and Ustadh al-Bina (construction master). These professionals were assisted by specialists in mixing mud and helpers in construction crafts.
Architecture in the central region of the First Saudi State
Architectural designs in the regions of the First Saudi State varied according to their environment. In the central region, houses typically featured open windows facing north to allow cool air or east to let in sunlight and breeze. The houses were homogeneous and cohesive, characterized by their independence and room separation.
Ad-Dir'iyyah was known for its palaces, such as Salwa Palace, and mosques like Turayf Mosque. These structures showcased the beauty of Najdi architecture, featuring prominent and triangular cornices for rainwater protection, adorned with decorative elements called al-Haqaf, and triangular wall openings called al-Lahuj in the Najdi dialect for monitoring, ventilation, and lighting in parallel. The upper corners of the houses, known as al-Zaraniq, and the roof decorations, al-Sharaf, were also distinctive features.
During the First Saudi State, several mud towers and forts were constructed in Najd Region, such as al-Shinanah Tower, founded in 1699.
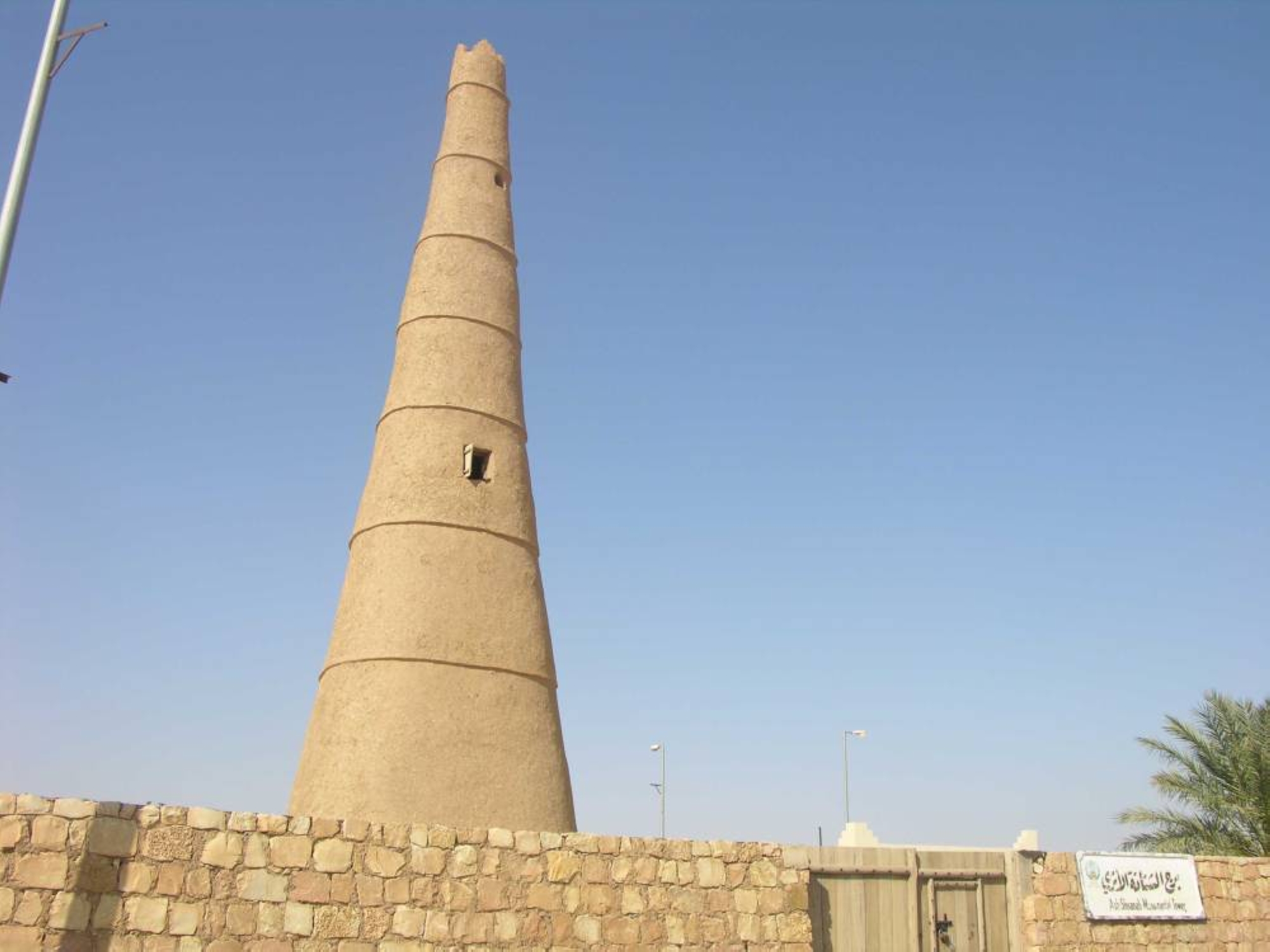
Architecture in Hejaz Region in the First Saudi State
The architectural style in Makkah al-Mukarramah and Jeddah during the First Saudi State was quite similar. In Makkah al-Mukarramah, houses were constructed from stone, with some buildings reaching up to three floors. These houses were often adorned with white paint or left in their natural dark stone color. They featured numerous windows and prominent bay windows, Rawashin, facing the streets, decorated with colorful ornaments.
In Jeddah, traditional houses were constructed from two floors, using large square-shaped stones and smooth stones for the exterior, while the interior was made from clay. Wooden planks were used in the walls instead of plaster, left in their natural color and adorned with wooden decorations for the windows. Each house featured a spacious reception hall or foyer at the entrance. The rooms on the ground floor were elevated above ground level to reduce heat, and residents beautified their homes with latticework and adorned low windows.
Architecture in the southern region of the First Saudi State
The architecture of southern Arabian homes varied. One common type of dwelling was the domed huts built on stone foundations, which were oval-shaped and roofed with tree trunks and branches. These roofs were often covered with tanned hides or tarps secured with ropes. Another prevalent construction method involved using stone foundations, with leftover straw from wheat used to build the walls, allowing some homes to reach up to five floors high. In certain southern towns, buildings were constructed directly on rocky surfaces due to the abundance of mountain rocks, integrating stone walls as part of the structure.
Roofs were made of mud and tamarisk, acacia wood, or juniper, depending on local availability. These materials were placed in an overlapping pattern, then covered with bundles of Rhanterium epapposum shrubs and sealed with tree resin. Alternatively, roofs were made from tightly packed stones bonded with mud from mountain-sourced, polished stones. Exterior walls were constructed from pure stone, mud, or both.
Tabab Mosque, commissioned by Imam Saud Bin Abdulaziz Bin Mohammed in 1805, is located in Tabab Village. It serves as an exemplary model of the architectural designs prevalent in the southern province during the First Saudi State. The mosque is primarily constructed from stone and wood, featuring numerous internal and external arches that reflect the building techniques of that era.
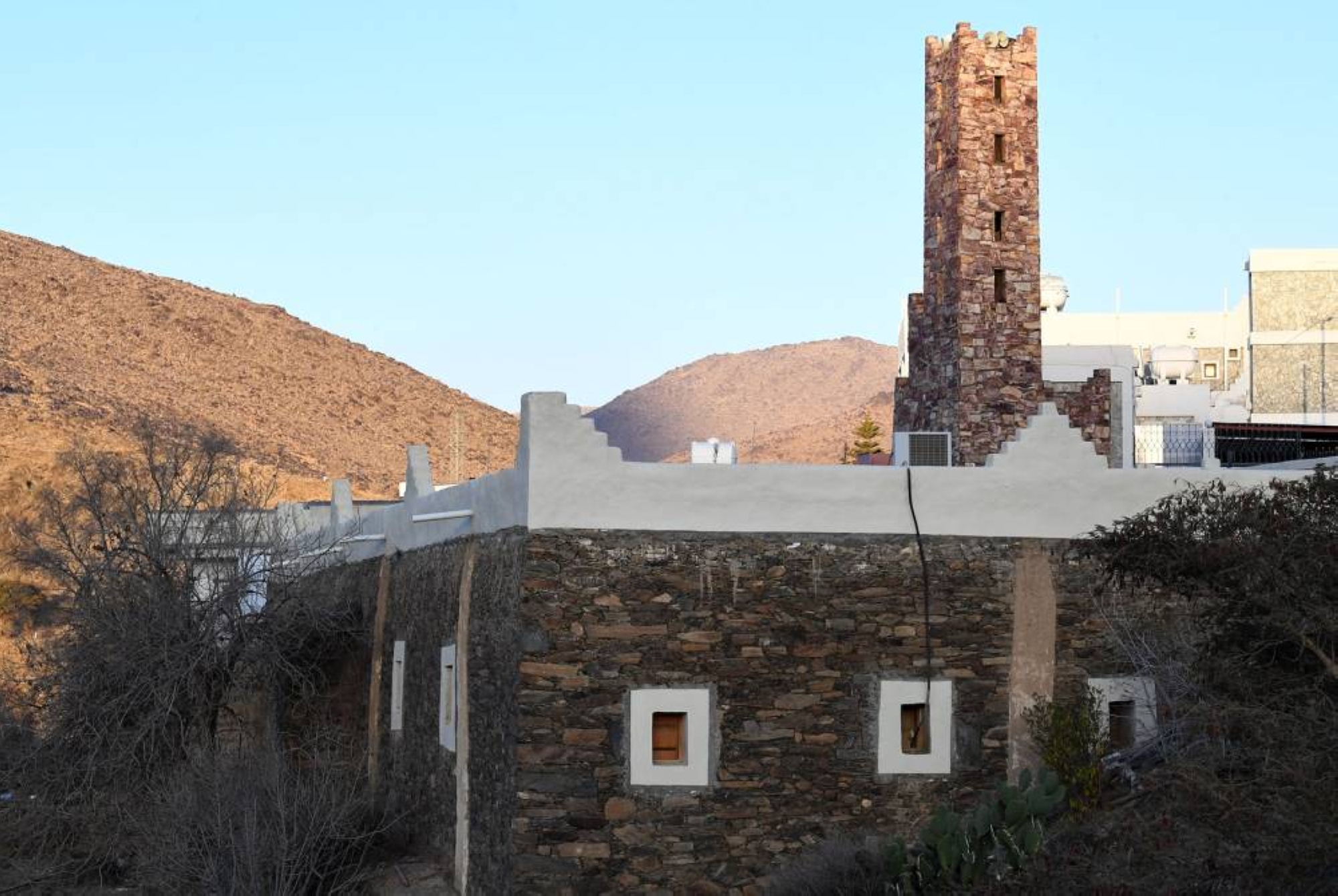
Architecture in the northern region of the First Saudi State
The architectural styles in the northern and central regions of the First Saudi State are quite similar in terms of construction methods and designs. Houses were built using mud, and some included upper floors. There were also towers, forts, and palaces, such as al-Jawf Castle, the main fortress of the city. This castle was constructed on an elevated square-shaped area with high walls, some of which had balconies. Adjacent to these walls were circular and square towers without windows, but with loopholes.
Architecture in the Eastern Province of the First Saudi State
The natural environment and climatic conditions in the Eastern Province influenced its architectural style. Building materials varied: Coastal cities utilized marine rocks, limestone was extracted from the ground in inland areas, rocks from hills were used for foundations, and sun-dried mud bricks reinforced with straw were also employed in construction.
Palm trunks were utilized in roof construction due to their abundance. Gypsum was used to coat the mud walls both internally and externally for its moisture-absorbing properties. Numerous windows and openings were installed to allow air circulation and reduce humidity on the coasts, while fewer openings were used in the interior provinces due to the dry climate, ensuring alignment with wind patterns.
Muhairis Palace, commissioned by Imam Mohammed Bin Abdulaziz Bin Mohammed as a military fortress to protect the people of al-Ahsa, is a prominent example of the city's architectural style. Constructed from bricks and mud, the palace also incorporates large quantities of stone and wood in the creation of domes, arches, hollow walls, and Mashrabiyas.
Related quizzes
Related articles
