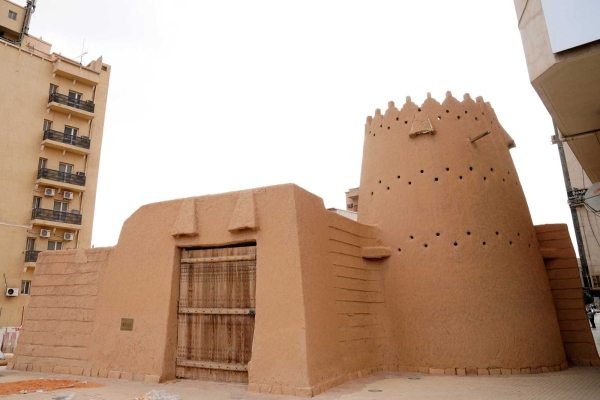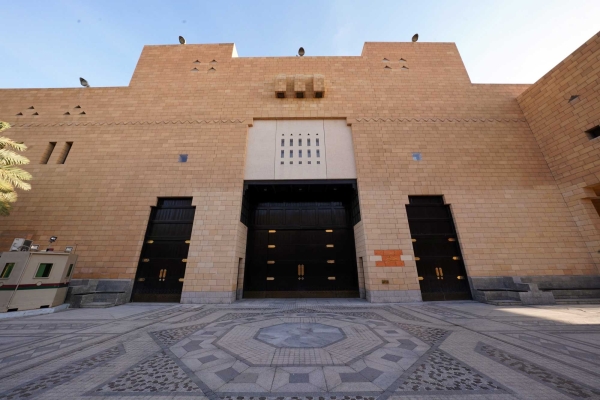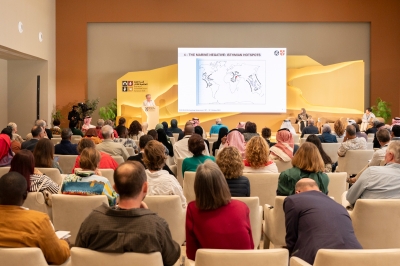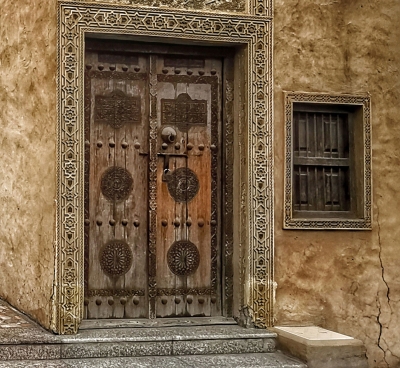


Traditional Architecture in Riyadh Province is an architectural style and building method that reflects the history of the community and the development of urbanization in Riyadh Province. It includes the form of construction, the techniques used, and the materials employed. The province has experienced a chronological evolution in building styles, influenced by the availability of architectural skills, construction materials, the lifestyle of the local inhabitants, and the surrounding environment. The architectural identity of the province is characterized by features that cater to the cultural and social requirements of the local environment.
Architectural styles in Riyadh Province
Architectural styles in Riyadh Province vary between traditional architecture, international multicultural architecture, and modern architecture characterized by high-tech techniques. The province also includes modern buildings that have adopted the style of local traditional architecture, such as Tuwayq Palace and al-Kindi Plaza in the Diplomatic Quarter.
Traditional urban fabric in Riyadh Province
The traditional urban fabric of Riyadh Province is characterized by closely spaced buildings, adapted to the area's climatic conditions. The proximity of the building walls provided protection for residents from the sun's rays. The buildings are interspersed with winding streets that provide shade for pedestrians and mitigate the effects of sandstorms and winds.
The style of traditional architecture in Riyadh Province
Construction in Riyadh Province followed the Najdi architectural style, characterized by simple buildings made from primary materials. The architecture of the province drew from the desert environment and climate impact. The houses typically consisted of one or two stories and included unroofed internal courtyards surrounded by rooms. Najdi architecture is distinguished by its interior decorations, in contrast to the exterior, with windows, doors, and ceilings adorned in various colors.
Elements of traditional houses in Riyadh Province
Traditional houses in Riyadh Province were built with mud bricks and clay, and adorned with various decorations and architectural elements. The walls of traditional mud houses in Riyadh Province are characterized by their hand-plastered, curved surfaces called "al-mashash." Their facades are decorated with gypsum and feature triangular and straight horizontal bands. They are also distinguished by their wooden arched windows and rain spouts, as well as doors made from palm trunks painted in various colors and smooth brass knockers. The old doors include a locking mechanism called "al-majra," a wooden square used to secure the door by inserting it into a "kawah." The door also has a wooden key and a perforated wooden box embedded in the wall with a small opening to identify the visitor, called "al-khurmah."
The traditional house in Riyadh Province
The traditional house in Riyadh is structured beginning with the entrance leading to al-Diwaniyah, known as "al-madraban" or "al-mujabab." Al-Diwaniyah is a family gathering place, where a hearth and cupboard for preparing tea and coffee are located. It often includes a storage space for preserved dates during the winter. Above al-Diwaniyah is the guest reception room, called the "Roshn," typically furnished with rugs and cushions for seating, predating modern sofa sets. Sometimes there is an opening in the ceiling, known as "al-baqadir," located above the hearth, with a metal cover that can be opened for ventilation using a rope. The "mujabbab" (a roofed courtyard between rooms) leads to the inner courtyard called "batn al-hawi," which is rectangular or square, surrounded by cylindrical stone columns known as "khuruz." The inner arcade, covered by a ceiling on both the ground and upper floors, surrounds the courtyard and leads to the other rooms of the house. The "batn al-hawi" provides privacy for the family while allowing some air and light to enter, helping to cool the atmosphere.
Contents of the traditional house in Riyadh Province
The traditional house includes "al-sahrij," a place for washing and bathing. The kitchen, called "al-mawqad," is located at the back of the house. Additionally, there is a storage area or courtyard known as "al-qawaa," which has a separate door leading outside. This area is used to raise goats or cows for the household's benefit. The roof of the ground floor, known as "al-kharija," and the upper roof are used for sleeping during the summer. The house is surrounded by thick insulating walls that protect it from the heat in the summer and keep it warm in the winter.
Some traditional houses included a side garage called "al-ba'ika," used as a car garage. In the mid-1970s, construction materials saw developments: floors began to be leveled with cement, and internal columns and walls were plastered and decorated with triangular and circular carvings. The lower parts of the walls were painted in blue, green, and red up to a height of about seventy cm. The houses were roofed with palm fronds and tamarisk wood, covered with palm leaflets for insulation, and then topped with mud to construct the roof known as "tammam." Some houses were also adorned with thick white fabric.
Urban development in Riyadh Province
Architectural styles in Riyadh Province have evolved from traditional mud buildings, which were similar in construction and form and surrounded by walls, to a diverse array of modern architecture employing innovative building techniques and methods. This urban development preserves the province's cultural heritage.
The traditional architectural style in the province continued until the 1930s. After that, modern building materials were used in a limited capacity. In the 1950s, urban development progressed, and the old walls of Riyadh City were removed due to expansion and the construction of modern facilities. Public utilities and transportation networks were established. In the 1970s, urban plans and projects began to emerge.
Related quizzes

